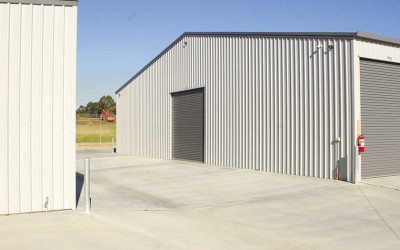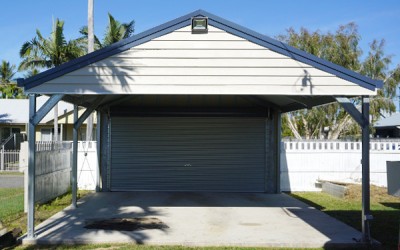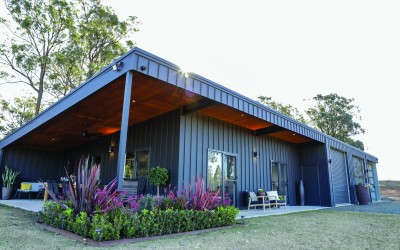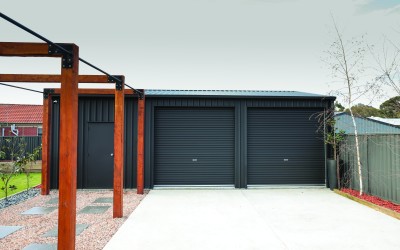
The great Aussie shed can be as unique as our DNA – a personal space used for so many different reasons.
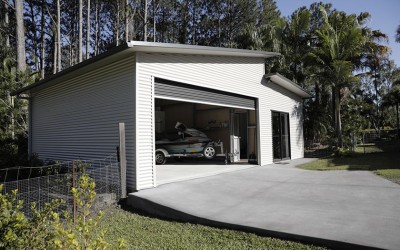
Increase the usability of your home and create a secure garage – either just for functional use, or to add an extra design feature to your home’s façade.
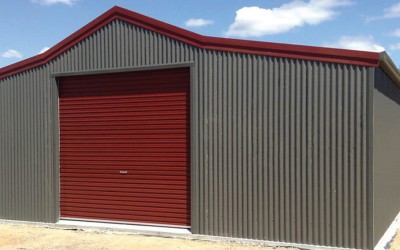
The Aussie barn – with its striking roofline – is the go-to for customers looking for the centre roof height of a barn, but without the drop of an American barn.
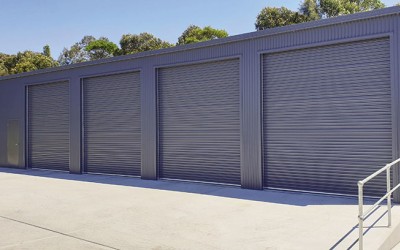
Whether you’re a self-storage facility, builder, owner, investor or buyer, we know self-storage.
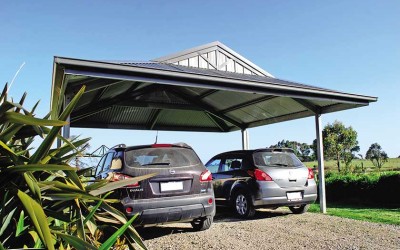
The carport is more than just a protected spot to park your car, it’s an Aussie icon.
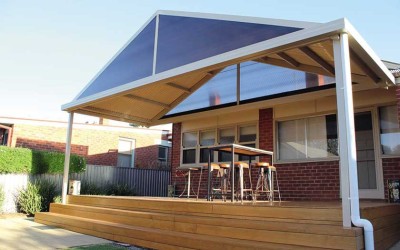
The great entertainer – the Aussie patio. It’s not just a patio – it’s where you create memories to last a lifetime.
Hit enter to search or ESC to close
State-by-state guide for garage council approval
2 July 2025
If you're considering building a garage, then before you get into specifics, there's an important question to ask yourself: do I need council approval for a garage? The answer to this question depends on where in Australia the residence is based. Factors like the height and floor area of the structure can also affect whether or not a building permit will be required.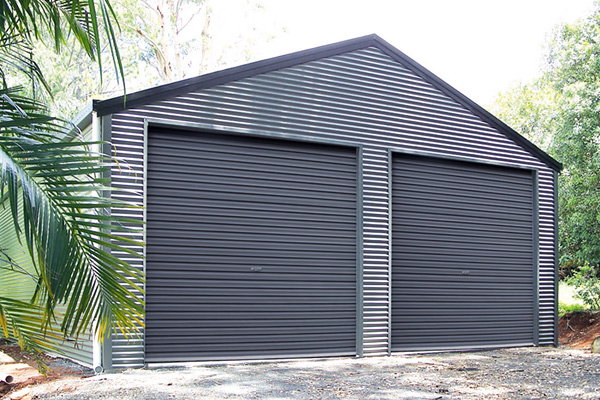
When it comes to getting building permits and meeting building regulations, there is a ton of inaccurate information out there. Fortunately, we’re here to help clarify when development approval is required when it comes to building a garage.
Do I require council approval to build a garage?
Disclaimer: This information is provided for general use only, and is not intended as a guarantee of current regulations. Please review all regulations independent of the following information, or contact your local Fair Dinkum Builds store to confirm exact requirements.
Though building a garage comes with many benefits, it's important to ensure that you're adhering to the rules involved with building one. Garage building regulations vary extensively and even local councils in the same state may have different regulations. However, we've compiled the general rules from state to state to give you an idea of whether you'll need approval from your council when building a garage.
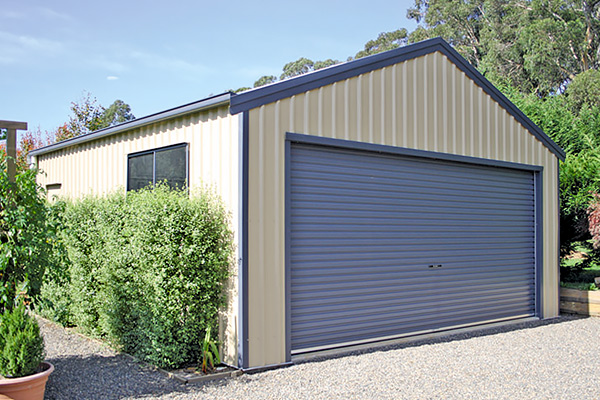
Most states do require building approval to be obtained prior to the construction of a garage, with the exception being Tasmania, New South Wales and South Australia if specific requirements are met. Here's what you need to know:
New South Wales
In most cases in NSW, you'll need to get a building permit to build a garage on your property. However, if your garage meets all of the below rules, you won't require a building permit.
-
In residential zones, the garage can be no larger than 20sqm.
-
If it's in rural zones RU1, RU2, RU3, RU4 and R5 it can be no larger than 50sqm.
-
It is no higher than 3m above the ground level.
-
It is set back a minimum of 900mm from each boundary.
-
It cannot interfere with the entry to, or exit from, or the fire safety measures within another building.
-
It cannot be a shipping container.
-
If your property is bushfire-prone land it must be constructed of non-combustible materials.
If your garage meets the above requirements then you won't need to get planning approval either.
(https://www.hay.nsw.gov.au/Portals/0/Building-Developments/Carports_and_garages.pdf)
Learn more about council approval for garages in New South Wales here.
Queensland
Generally, in QLD you are required to obtain a building permit to build a garage prior to commencing construction on a garage.
Please check your local council's own requirements.
Learn more about council approval for garages in QLD here.
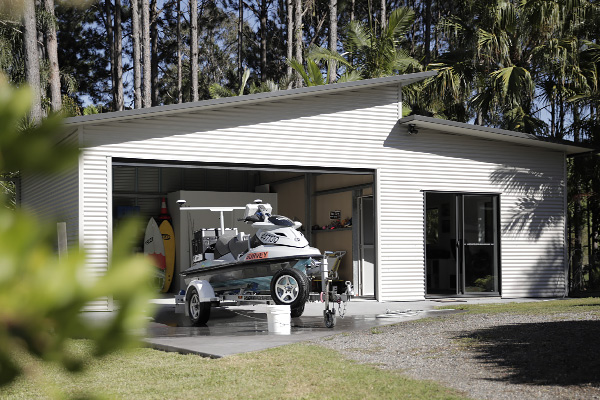
South Australia
In South Australia, you'll need to apply for approval from your council unless your garage meets the following requirements:
-
It will be used as an extension of the house instead of a separate home office or other use
-
Is smaller than 15 square metres (most single garages are minimum 20 square metres)
-
Has a width, or span, of less than 3m
-
It’s not raised higher than 2.5m off of ground level
-
Is not located on heritage land (either local or state)
-
Is located on the property so that it is not closer to the street than the main building
-
It is more than 900mm away from a boundary with a second street (on a corner property, for instance)
-
It is more than 6m away from a corner boundary
If your garage meets the above requirements, then you won't need to get planning approval.
Get more information on getting council approval to build a garage in South Australia here.
Check out specific building rules, regulations and information in South Australia here:
Western Australia
Building permits are always required for the construction of a garage in Western Australia. However, you won't need planning approval if your garage meets the following requirements:
-
It will be located behind the front setback line of your property as specified from the boundary.
-
Your garage will not interfere with traffic site lines
-
It will be no more than 2.4 metres in height
-
The floor area will not exceed 60 metres squared
-
The floor will be constructed no more than 500mm above ground level
Learn more about getting council approval for a garage in WA here.
Check out a WA guide to the building approvals process here: https://www.commerce.wa.gov.au/building-and-energy/guide-building-approvals-process-wa
Tasmania
In Tasmania, you won't require approval from the council to build a garage but most garages will require planning permission.
Learn more about garage council approvals in Tasmania here.
Northern Territory
The Northern Territory requires building approval from the council for the construction of a garage.
Victoria
In Victoria, a building permit is required to build a garage. However, you usually won't require a planning permit.
Learn more about the council approvals process in Victoria here.
Here is some information from the Victorian Building Authority on planning and building permits in Victoria: https://www.vba.vic.gov.au/consumers/home-renovation-essentials/permits
FAQs
How close to the boundary can I build a garage?
The amount of space that is required to be left between your garage and the boundary line will depend on the local council rules. To give you an idea, a council in Western Australia stipulates that a garage must be at least 4.5 metres from the front boundary. The distance that you can build from rear boundaries will also depend on your council's rules.
What size garage can I build without a building permit?
This depends on what state you're in and what the council rules are. Queensland, Western Australia, Northern Territory and South Australia will need a homeowner to submit a development application to receive approval to build a garage.
If you're in NSW you can build a garage without receiving approval from your council if it's under 20 square metres in a residential zone, or under 50 square metres in a rural zone.
In South Australia, you can construct a garage without building approval if it's smaller than 15 square metres.
In Tasmania, you don't need a building permit but may require planning approval.
What happens if you build a garage without planning approval from my local council?
Some states allow garages to be built without planning permission. However, if you build a garage without planning permission in an area that requires it, you can face large fines from the council and may be forced to take the garage down. You should contact or visit your specific council to discuss if approvals are required.
What reasons can planning permission be refused?
Each council has specific rules that are applied to all buildings in that area. If your application is refused it will most likely be because it doesn't match the regulations for that area.
Examples of regulations that need to be met are things like windows overlooking neighbouring properties, which could restrict road access or may block natural light for neighbours.
Can I build while waiting for planning permission?
If the area you're building in requires planning permission then you shouldn't start to begin work until you receive approval. The council may request that you make amendments to your plans in order to be approved, so these will need to be considered and changed.
Other Helpful Garage Buying Guides
- Skillion roof garages
- Drive-thru garages: Designs and benefits
- Will a garage increase the value of my home?
Ready for a quote?
If you're looking to build a carport and are interested in getting more information about your options and the cost, get in touch with your nearest Fair Dinkum Builds store for a quote.


