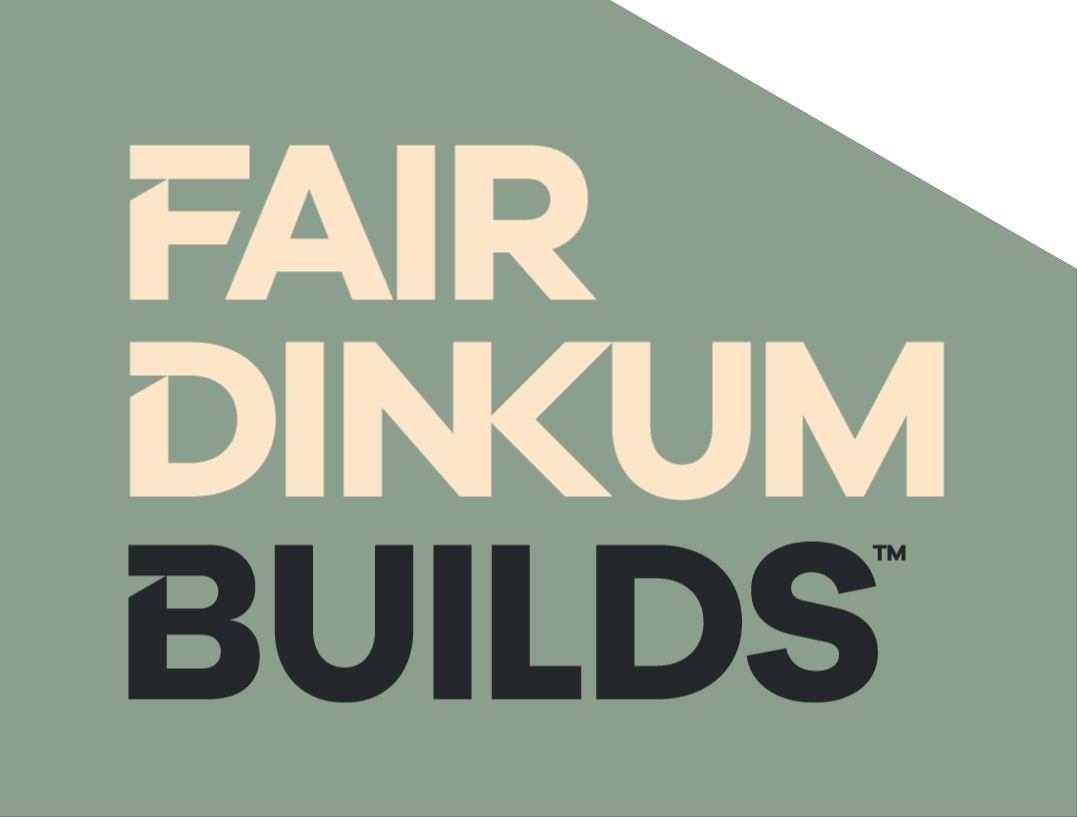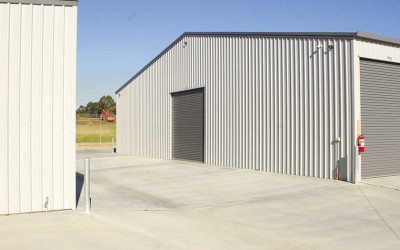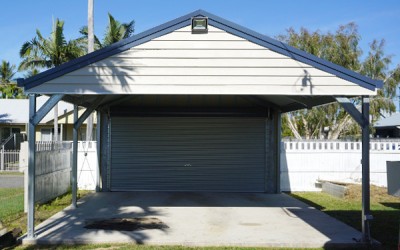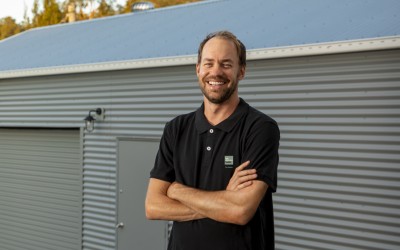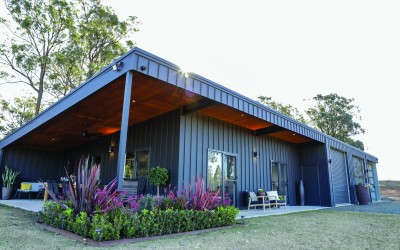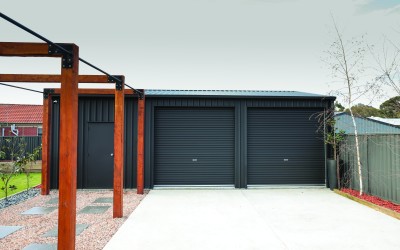
The great Aussie shed can be as unique as our DNA – a personal space used for so many different reasons.
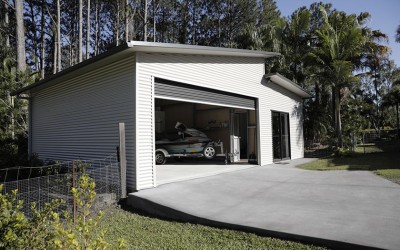
Increase the usability of your home and create a secure garage – either just for functional use, or to add an extra design feature to your home’s façade.
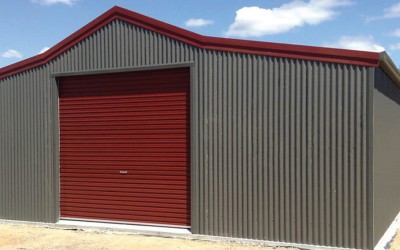
The Aussie barn – with its striking roofline – is the go-to for customers looking for the centre roof height of a barn, but without the drop of an American barn.
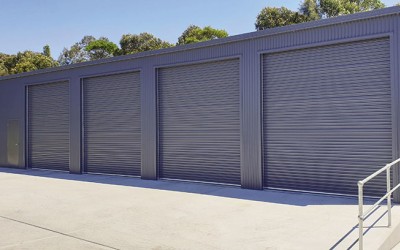
Whether you’re a self-storage facility, builder, owner, investor or buyer, we know self-storage.
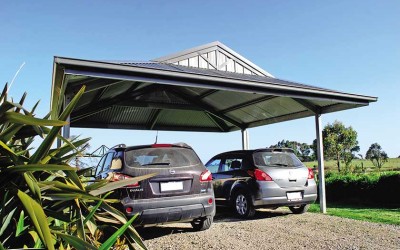
The carport is more than just a protected spot to park your car, it’s an Aussie icon.
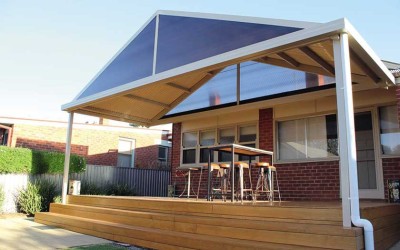
The great entertainer – the Aussie patio. It’s not just a patio – it’s where you create memories to last a lifetime.
Hit enter to search or ESC to close
Do You Need Council Approval for a Carport in QLD?
26 March 2025
Given Queensland's unpredictable weather, adding a carport to your home can be a real game changer when it comes to keeping your vehicle protected. But before you reach out to a builder, there's one important thing you need to consider: do you need council approval for a carport in QLD?
As with most planning approvals, the answer to this isn't as straightforward as it ought to be! In fact, the approval process varies based on factors like your property's location, size, and proximity to boundaries, and getting these things wrong could result in costly fines or even demolition orders if you start building without permission. To remove the headache and make things much clearer, we've broken down everything you need to know about the carport building approval process.
Carport Approvals in Queensland
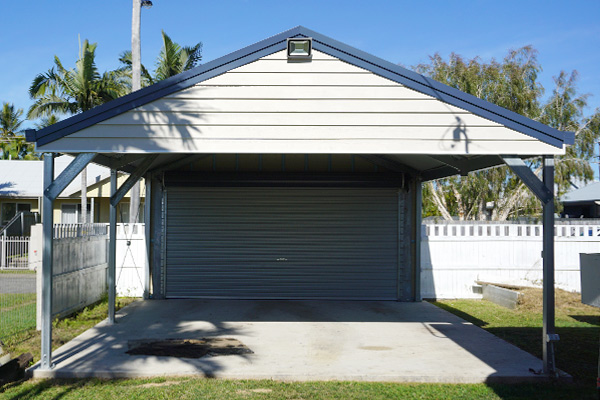
The first thing you need to know is that carports fall under the category of "building work" and are seen as Class 10a buildings under Queensland's regulations. Put simply, this means they are subject to council and building approval requirements.
However, in some cases, carports can be built without council approval as long as they meet specific conditions, and this is known as an "accepted development". For your carport building to qualify for this, it must meet all of these requirements:
-
Not exceed more than 10m²
-
Not have any side longer than 5m²
-
Not exceed 2.4m in height
-
Not be located on land used for agricultural, horticultural, floricultural, or pastoral use
-
Not sit within 200m of a road or property boundary
Another important thing to note is that even if your proposed structure doesn't require council approval because it ticks all the boxes above, it must still comply with the National Construction Code and Australian Standards for structural safety. With this in mind, it's always best to hire a professional carport building company who will ensure your building meets these requirements.
When is Council Approval Needed?
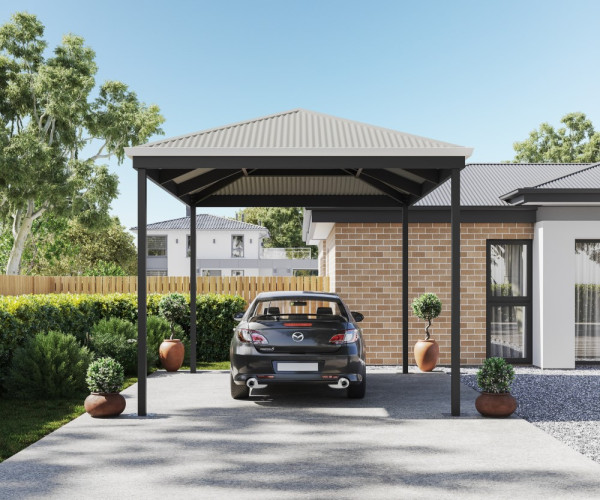
Council approval is needed if your carport does not qualify as an "accepted development" under the Queensland Development Code. For example, if the structure exceeds more than 10m² in size or the location of the carport is too close to a neighbour's property boundary line or public space, you're going to need council approval to build it.
Then there's actual placement to consider. If a carport is attached to an existing house or structure rather than being freestanding, in most cases, you'll need to go through the approval process. This is because, in this instance, a carport will be considered an extension of the existing dwelling, and therefore, it must meet specific structural integrity standards.
It's not only the size, height, and location that apply, though. Some properties are also subject to additional restrictions, particularly if they are located in a designated character or heritage overlay. In Brisbane, for example, houses in the Dwelling House Character Overlay are subject to stricter guidelines than those listed above in an effort to maintain the architectural integrity of the area.
Am I Exempt from Council Approval?
Some carports do not require council approval in Queensland as long as they meet the specific conditions listed above and outlined in the Queensland Development Code. For instance, if a carport is a freestanding structure with a total area of 10m² or less, a height of no more than 2.4 metres, and maximum side length of 5 metres, it's likely to be classed as an "accepted development".
Also, if the carport is located within the standard setback requirements (usually 6 metres from the front boundary and 1.5 metres from the side and rear boundary), formal council approval is less likely to be required.
It's is worth nothing, however, that even if council approval isn't required, a private building certifier may still be needed to assess the plans before any construction begins. This makes sure that the carport complies with the relevant building code and that it doesn't pose any safety or legal issues.
The Role of a Private Building Certifier
Regardless of whether or not your carport requires council approval, it's always best to engage a private building certifier who will be able to simplify the process. They'll look at the plans, confirm that the carport meets the required safety standards, and they'll even handle the council approval process, which can speed things up quite a lot compared to trying to deal with your local council by yourself.
Even if you try obtaining council approval to build a carport yourself and your proposal fails, engaging the help of a private building certifier means they'll look at the parts that failed to meet council regulations and requirements and provide advice on modifications to make the project compliant.
How to Apply for Council Approval to Build a Carport in Queensland
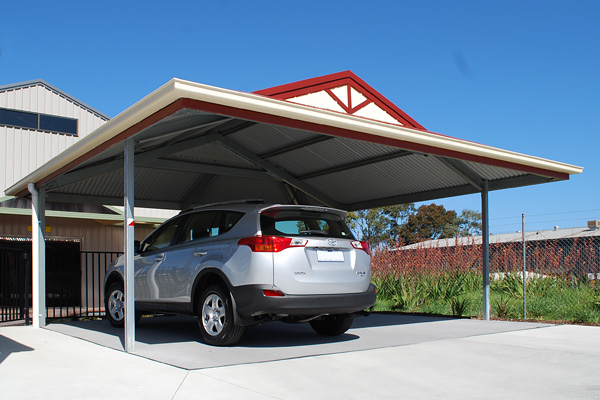
If your proposed carport falls outside the accepted development approval rules, you'll need to go through the formal application process. This can seem like a daunting task, especially if you've never dealt with council approval before, but following the steps below will make the process feel much easier.
Step 1: Confirm Approval Requirements with Your Local Council
The first step is to determine whether your proposed carport actually requires council approval. We've provided a list of the usual exemptions above, but it's still worth contacting your local council or visiting their website to review the specific regulations in your area, including the requirements for height, size, and setbacks.
Step 2: Engage a Private Building Certifier
Assuming you do need council approval for your building project, you'll need to hire a private building certifier to assess your carport design against the Queensland Development Code and National Construction Code. They'll review everything to make sure the plans meets all necessary criteria, and if there are any issues, will recommend modifications to ensure compliance.
Step 3: Prepare the Required Documentation
With the plans in place, the next step is to gather all the necessary documentation together to submit alongside your application. This is likely to include a site plan, structural engineering drawings, and building specifications, but your private building certifier will make sure that you've got all the documents needed in place before submitting.
Step 4: Submit Your Application
With all of your documents prepared, you can now submit your building application to the local council. If a development application is needed (which is something your private building certifier will be able to determine), this is usually submitted separately through the council's planning department. You'll also need to pay any fees when you submit your application, and this amount will vary depending on where you live.
Step 5: Assessment & Approval
Once your application has been submitted, the approval process will start. This can take anywhere from a few days to several weeks, depending on the complexity of our proposal and whether or not additional assessments are needed. If the application is approved, you'll receive a formal Building Approval (BA), and this is your go-ahead to proceed with construction. If your application is rejected, you'll get feedback on why it was not approved and what changes need to be made.
Final Certification & Compliance Documentation
The council approval process doesn't end with your formal Building Approval. After construction is complete, an inspection will take place to make sure the carport has been built in compliance with the approved plans and that it meets all the necessary regulations.
All being well, you'll then receive a Final Certificate, which you'll need to keep hold of for legal and insurance purposes. For example, if you ever sell your property, this certificate can be provided as proof that the carport was built legally.
What Happens if I Build a Carport Without Council Approval?
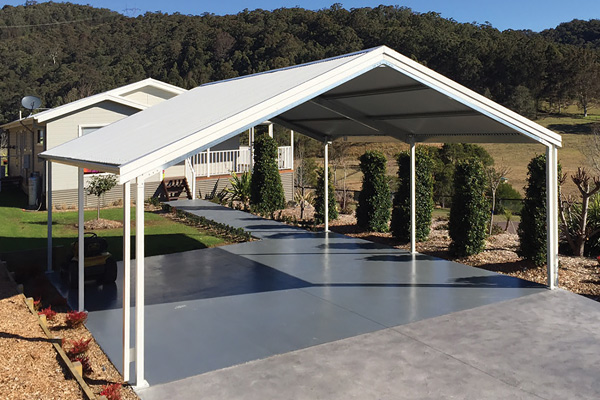
We know that it can be tempting to skip the approval process, given that it can feel quite long and complicated. However, failing to obtain the correct approval and going ahead with your build can lead to serious consequences.
Councils have the authority to issue fines or penalties for unapproved structures, and in some cases, they can even order the carport to be demolished at your expense. There are also insurance complications with building a carport without approval, and most insurance companies will not cover damages caused to or by an unapproved structure. This means that if a carport is damaged in a storm, for example, you'll be left to cover the repair costs out of pocket.
With all of this in mind, it's not worth risking it. Look at whether you need council approval, and if you're not 100% certain, contact your local council and hire a private building certifier to make sure every part of your application meets the necessary requirements.
Build the carport of your dreams with Fair Dinkum Builds
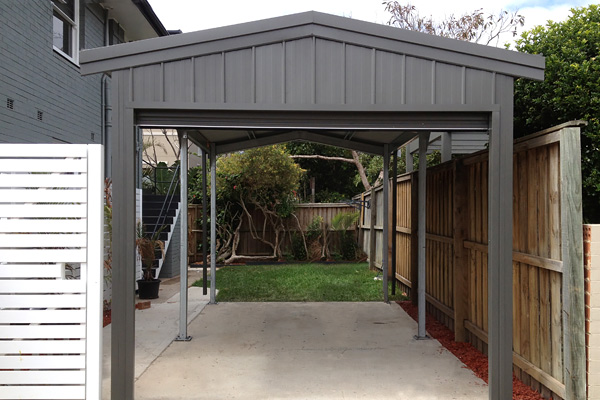
Building a carport in Queensland is an excellent way of protecting your vehicle, but as you can see, you'll need to make sure your proposed build complies with local council regulations. This is something we can help you with as part of our carport building service, taking the stress out of it and leaving you to focus on the more exciting elements of your build. If you want to see what's possible, take a look at our Shed Designer App, and when you're ready, contact us to get started with your new carport build.
