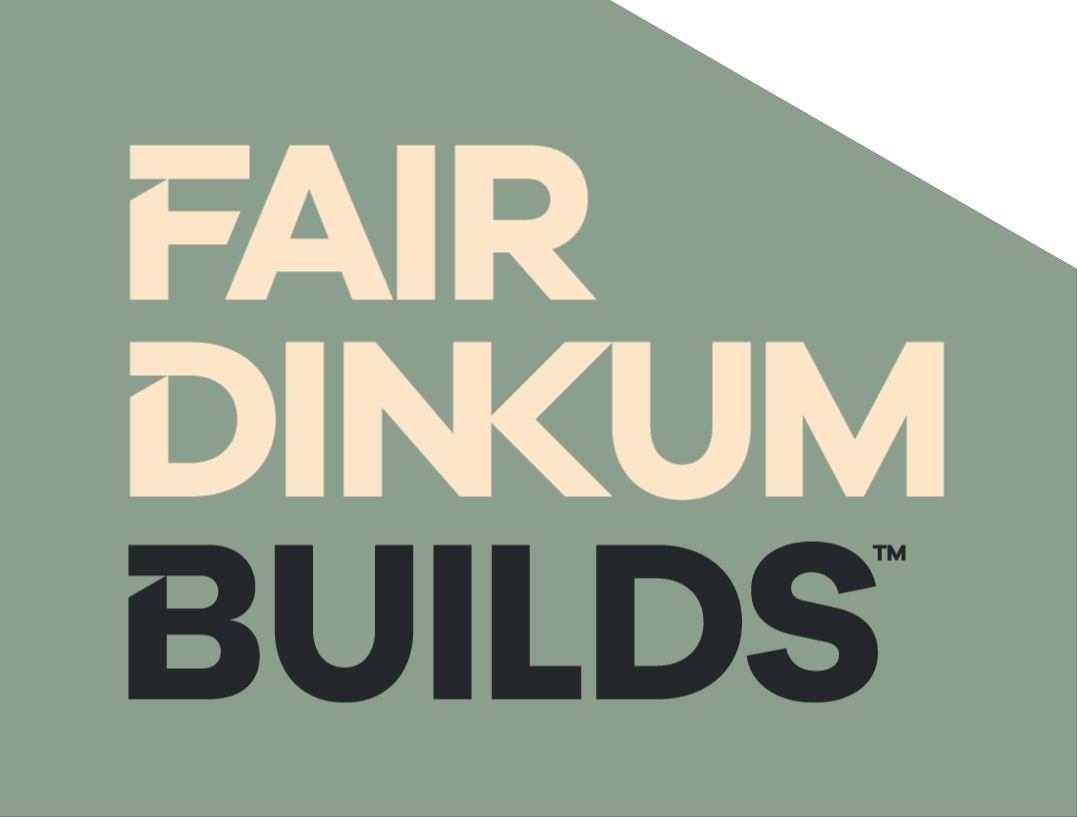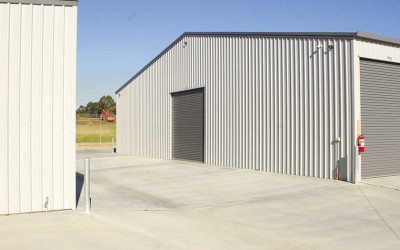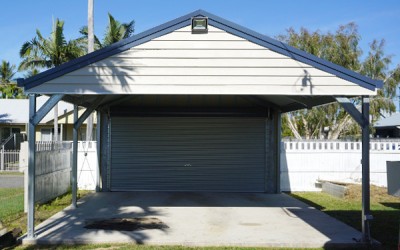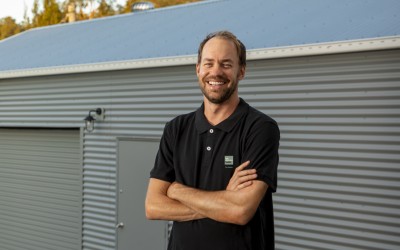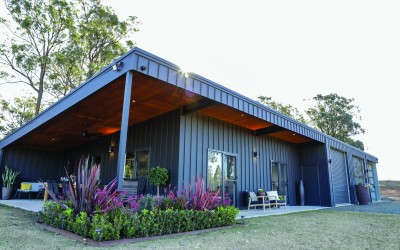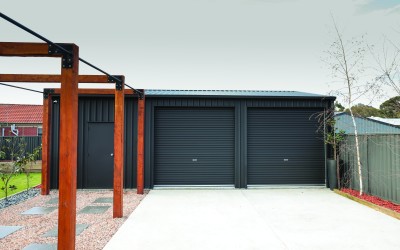
The great Aussie shed can be as unique as our DNA – a personal space used for so many different reasons.
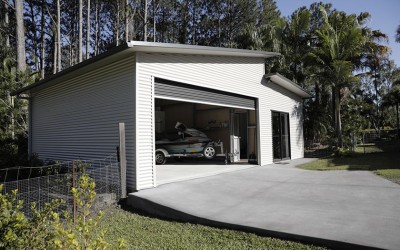
Increase the usability of your home and create a secure garage – either just for functional use, or to add an extra design feature to your home’s façade.
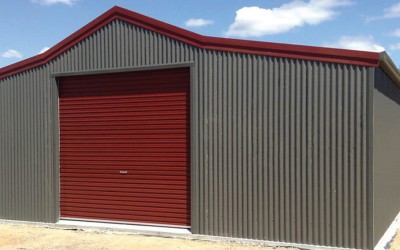
The Aussie barn – with its striking roofline – is the go-to for customers looking for the centre roof height of a barn, but without the drop of an American barn.
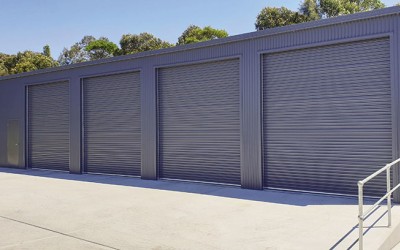
Whether you’re a self-storage facility, builder, owner, investor or buyer, we know self-storage.
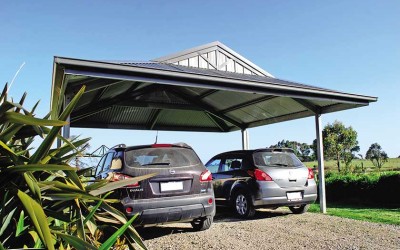
The carport is more than just a protected spot to park your car, it’s an Aussie icon.
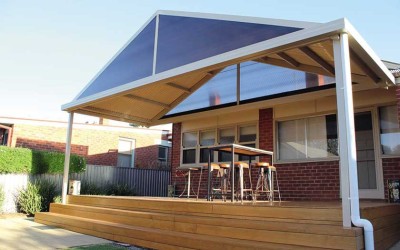
The great entertainer – the Aussie patio. It’s not just a patio – it’s where you create memories to last a lifetime.
Hit enter to search or ESC to close
Do You Need Council Approval for a Carport in NSW?
26 March 2025
It's easy to assume that you don't need any permission to build a carport on your property. It's your property, after all! However, the New South Wales Government have very strict rules in place for planned buildings, even if they're on private land, and the reality is that building without approval can result in being fined or, even worse, being forced to pull the carport down!
To make things easier to understand and to help you navigate the often confusing council approval process, we've put together this complete guide. Below, you'll find everything you need to know about regulations, exemptions, and how to apply for council approval if your proposed build needs it.
When Council Approval is Required
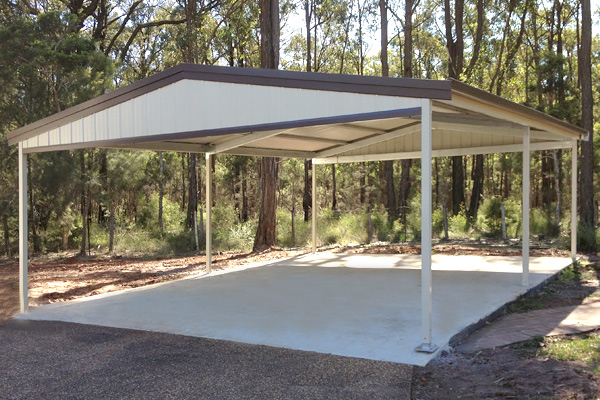
In New South Wales, building a carport may not always require council approval if it qualifies as exempt under specific guidelines. We'll look at these in more detail next, but for now, let's look at the circumstances in which you will need approval.
These can be pretty difficult to decipher when looking at the NSW State Environments Planning Policy, so we've broken them down into easier to understand terms:
-
Property Location: If the carport is in a foreshore area, on a heritage-listed property, or a draft heritage item, council approval is mandatory.
-
Bushfire-Prone Land: If the carport is located within 5 metres of a dwelling on bushfire-prone land and is not made from non-combustible materials, you'll require council approval.
-
Heritage Conservation Area: If the property is in a heritage-conservation area or draft conservation area, council approval is needed unless the carport is going to be built in the rear yard.
-
Setback Requirements: The carport must be at least one metre behind the building line facing the road. If this setback requirement can't be met, council approval is needed.
-
Number of Carports: Only one carport is usually permitted per residential lot. However, if the property has both a primary and secondary dwelling, two carports may be allowed, but any additional carports will require approval.
-
Public Land: If the carport extends onto or over public land, footpaths, or roads, approval from both the local council and Transport for NSW will be needed under the Roads Act 1993 and the Local Government Act 1993.
There's plenty to check and consider, but something else you need to know is that even if a carport doesn't not require council approval, it must still comply with the National Construction Code The best way of ensuring this is by working with a registered and qualified builder, who will make sure every part of the carport meets the necessary requirements.
Exempt Development Criteria
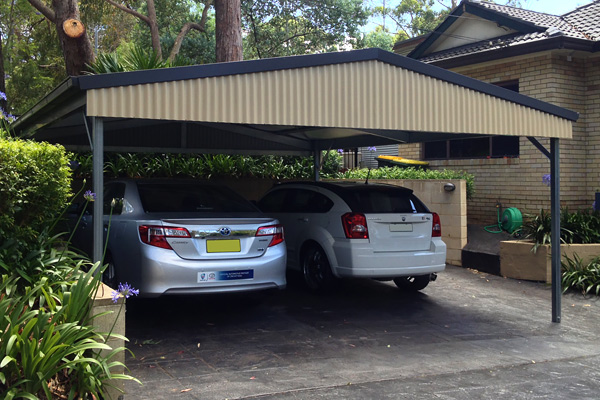
Sometimes, you won't need council approval for your carport, which obviously takes a lot of the hard work out of your project. For this to be the case, your carport will need to meet the exempt development criteria set by the NSW Department of Planning, Housing and Infrastructure.
Again, this can be tricky to work out, so let's make things simpler. Your carport will be considered exempt development if:
-
The maximum floor area on lots up to 300m² does not exceed 20m².
-
The maximum floor area on lots larger than 300m² in residential zones (except R5) does not exceed 25m².
-
The maximum floor area on lots larger than 300m² in rural zones and residential Zone R5 does not exceed 50m².
-
The maximum height is not taller than 3 metres above existing ground level. If the carport is attached to a single-storey house, it cannot be taller than the roof gutter line of that house.
-
At least two sides of the carport and one-third of the total perimeter remain open.
-
The carport is located at least 1 metre behind the building line facing any public road. In rural zones RU1, RU2, RU3, RU4, and RU6, as well as residential Zone R5, it must be at least 5 metres away from any property boundary line. In all other zones, the carport must be at least 900mm from any boundary line.
If a carport meets alk of the above exempt development criteria, it can be built without needing council approval. That being said, it's always worth checking with the NSW Planning Portal or contacting your local council first for any updates on regulations before you start building.
How to Apply for Council Approval
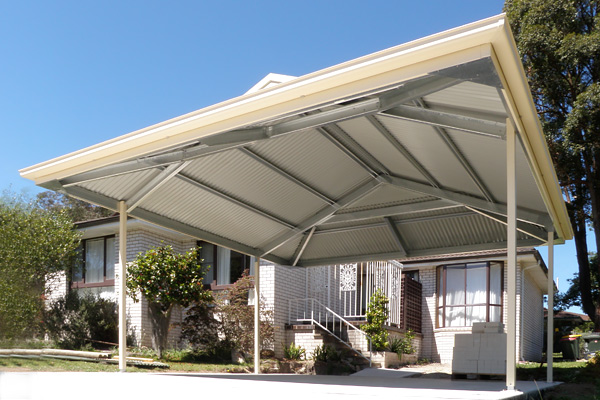
If you do need to apply for council approval, it's fair to say the process can feel pretty overwhelming. However, if you follow the step-by-step guide below, you should find it much more manageable.
Step 1: Consult Your Local Council
Before you do anything else, contact your local council. While the information detailed above applies to NSW in general terms, each council will have its own specific regulations that might impact your carport project, such as unique setback requirements, heritage restrictions, or stormwater drainage considerations. By finding these things out beforehand, you can navigate the rest of the process much easier and, hopefully, increase your chances of gaining approval.
Step 2: Prepare Your Plans & Supporting Documents
Once you've confirmed that council approval is required and you've got all the nuances in mind, the next thing you need to do is prepare detailed site plans and supporting documents. These will include a drawing showing the carport's location on your property with measurements, an elevation and floor plan, and material specifications. If you're unfamiliar with drafting these plans, it's best to engage the services of a carport building company like Fair Dinkum Builds, who will ensure your application is correctly prepared and meets all council requirements.
Step 3: Lodge a Development Application
With your documents ready, you can now submit your Development Application to your local council. You can do this online via the NSW Planning Portal, and you'll also need to pay the required fees for your application to be processed. With that done, it's a waiting game of up to a few weeks to receive a decision.
Step 4: Council Assessment and Public Notification
With the application and payment received, the council will start assessing your application. This process involved evaluating whether your carport meets planning and building code requirements, as well as any specific circumstances applicable to your property.
In some cases, the council may notify your neighbours about your proposed carport, and this usually happens when the structure is close to a property boundary line or it if has the potential to impact surrounding properties in terms of sunlight, privacy, or drainage. If any objections are raised, you may need to respond or modify your proposal to address these concerns.
Step 5: Outcome
After completing the assessment, the council will issue its decision. If your application is approved, you will receive development consent outlining any conditions that must be met before and during construction, such as using specific building materials or complying with fire safety measures in bushfire-prone areas. If your application is refused, the council will provide reasons why and, in this case, you may have the option to amend your plans and resubmit your application.
Final Inspection and Compliance Check
Assuming you've been granted council approval and you've built your carport, the final stage involves an inspection that verifies all the regulatory requirements have been met. If the council is satisfied, they will issue an Occupation Certificate or a final sign-off form to confirm the structure is both legal and compliant.
Build the carport of your dreams with Fair Dinkum Builds
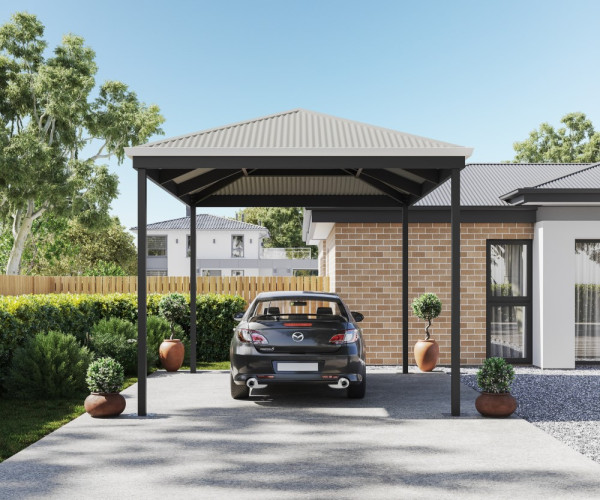
The most important thing to keep in mind when building a carport in NSW is that while it offers excellent protection for your vehicles, you need to determine whether your project needs council approval before you begin. Don't just assume that it will qualify as an exempt development, and if you're in any doubt, reach out to your local council for guidance. This is something we can do for you at Fair Dinkum Builds as part of our service, and, along with our Shed Designer App, you'll find both designing your carport and obtaining approval for it much easier. Contact us today, and let us help you bring your dream carport to life!
