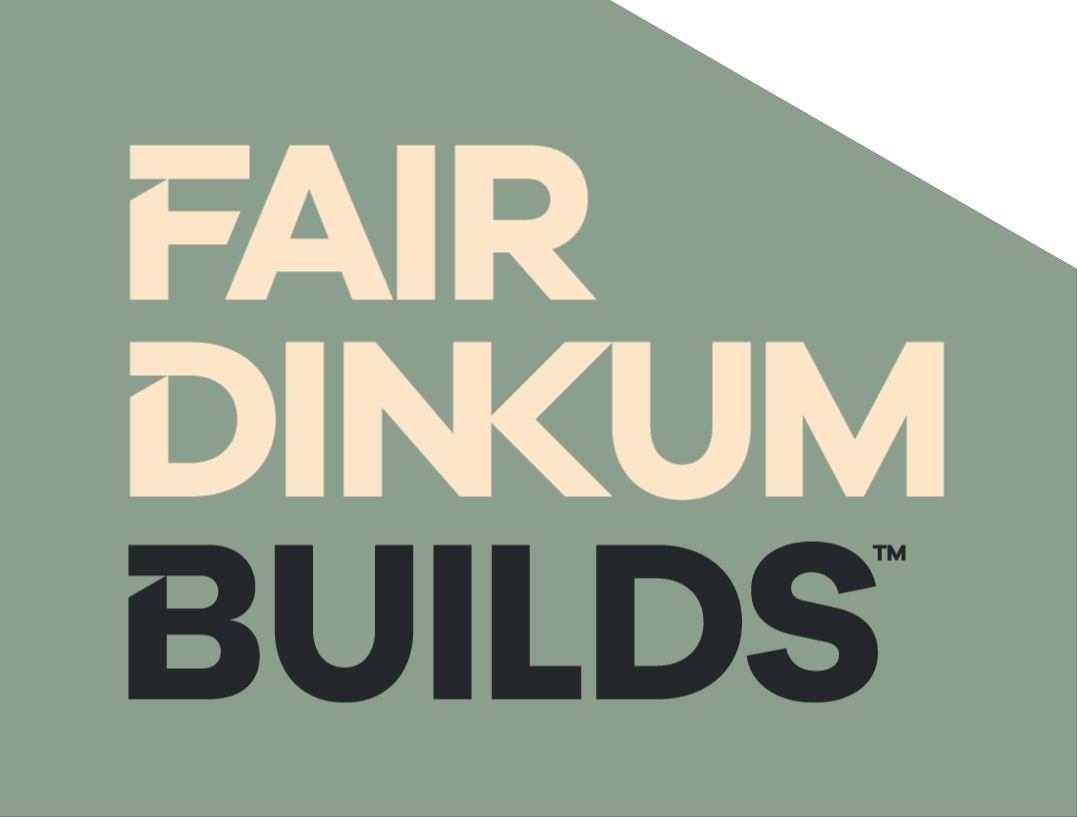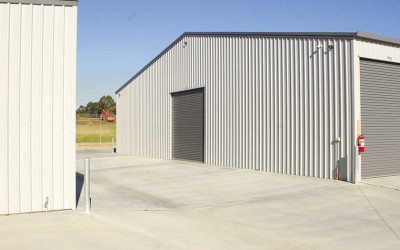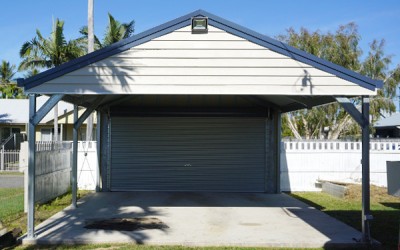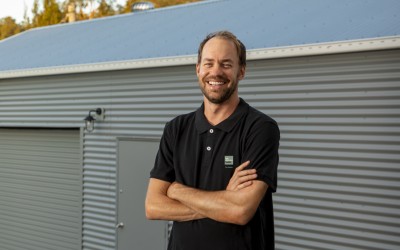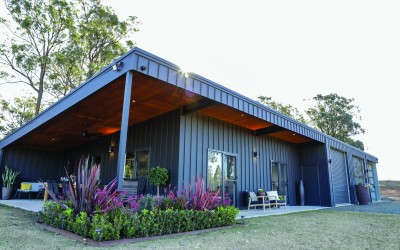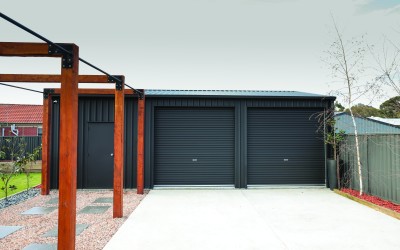
The great Aussie shed can be as unique as our DNA – a personal space used for so many different reasons.
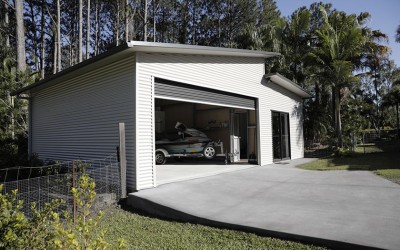
Increase the usability of your home and create a secure garage – either just for functional use, or to add an extra design feature to your home’s façade.
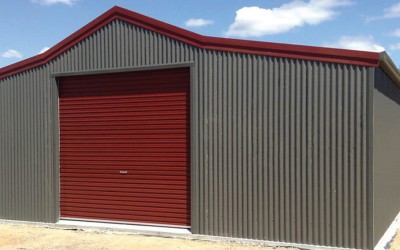
The Aussie barn – with its striking roofline – is the go-to for customers looking for the centre roof height of a barn, but without the drop of an American barn.
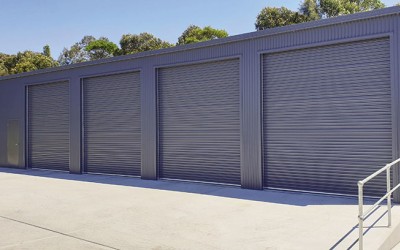
Whether you’re a self-storage facility, builder, owner, investor or buyer, we know self-storage.
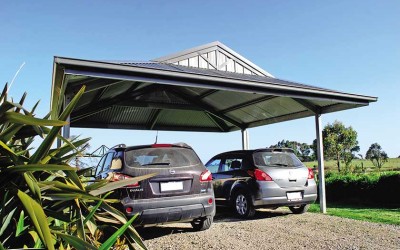
The carport is more than just a protected spot to park your car, it’s an Aussie icon.
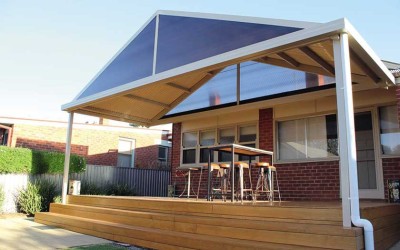
The great entertainer – the Aussie patio. It’s not just a patio – it’s where you create memories to last a lifetime.
Hit enter to search or ESC to close
Can You Build a Carport on a Sloped Driveway?
4 October 2024
If you're tired of your car being exposed to the harsh Australian sun or those unexpected downpours, it's time to think about building a carport. But what if your driveway is on a slope? This is something a lot of homeowners face, especially in hilly areas, so is it even possible to build a carport on an uneven surface?

The good news is that, yes, you absolutely can build a carport on a sloping driveway! With the right planning and a bit of help, you can create a design that not only works with your driveway's slope but also looks great next to your home. Fair Dinkum Builds are experts in this, and throughout this guide, we'll take you through what you need to know - from whether you need planning permission to the challenges you might face.
Firstly, Do You Need Planning Permission?
Before you do anything else, you'll need to figure out if you need planning permission for your carport. In Australia, the rules can vary depending on where you live, which means there's no set answer across the country. However, there are some general guidelines that can give you an idea of what to expect.
In most areas, you'll need planning permission. But if your carport is under a certain size and doesn't exceed the height of boundary restrictions, you may not need formal approval (however we strongly recommend seeking approval, or at least checking if it is required to avoid big fines).
Your local council will look at things like size, height, how the carport affects your neighbours, blocks any views, or messes with the overall look of your street. Also, if your home is in a flood or bushfire-prone zone, like parts of Queensland or New South Wales, you'll probably need to meet some extra safety standards.
Your best bet? Check with your local council, or better yet, work with us at Fair Dinkum Builds! We'll take care of the council approval process on your behalf and make sure you aren't hit with any surprises later on. Learn more about carport building regulations, council approval & getting planning permission for a carport here.
What Are the Challenges of Building a Carport on a Sloped Driveway?
Alright, you've got the green light to go ahead and build. Now comes the trickier part: working with that slope. Building on a sloping driveway brings up a few challenges, but most of our customers find that they aren't deal-breakers - as long as they know what to expect.
The first main issue is, of course, tackling the uneven surface. Unlike building on a flat area, a slope means getting creative with levelling. In some cases, excavating parts of the driveway is needed to add extra support with retaining walls or footing plates to get a stable, level base for your carport.
Drainage is another thing you need to think about. With a sloping driveway, water can run down and pool under the carport if you're not careful, which isn't only bad for the carport but can cause issues for the driveway itself. So, as part of your overall building work, you'll want to have a proper drainage system installed to keep everything flowing smoothly away from your carport.
Then there's the height difference. On a steep slope, one end of your carport could end up being much higher than the other end. This can look a bit "off", but it's more than just a cosmetic issue, and if the slope is steep enough, you may need custom supports or posts to keep the carport stable and secure.
As if that wasn't enough to think about, then there's the practicality of your carport. Is the slope too steep for you to comfortably park under? If it feels like you're parking at a weird angle or your car's going to roll out of the carport, that's probably going to be a problem, so you'll need to make sure the design doesn't make parking awkward or unsafe.
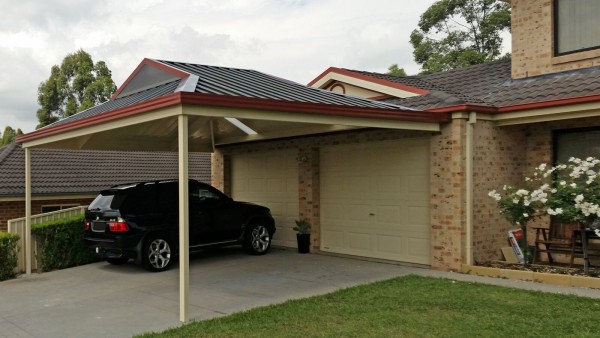
Building a Carport on a Sloped Driveway
So, how do you actually go about building a carport on a sloped driveway? The process isn't all that different from building on flat ground, but there are a few extra steps that need to be taken.
Site Inspection and Measurements
Before anything else, your builder will take a close look at the site and measure the slope. This is where they'll figure out how much levelling work will be needed and where support structures might go, and these accurate measurements are super important to make sure the carport fits into the space, the slop, and doesn't exceed any property boundaries outlined in the planning approval.
Foundation and Groundwork
Next up is the groundwork, which is one of the most important parts of the build, especially on a slope. Depending on how steep your driveway is, sections may need to be excavated to create a flat area or add in retaining walls for extra support, and for steeper slopes, concrete slab footing plates or piers may be needed to anchor the carport and keep it level.
Drainage Solutions
A sloping driveway means you need to be extra cautious about where rainwater is going, and without proper drainage, you could end up with water pooling under the carport, which over time can weaken the structure or damage the driveway. To prevent that, we highly recommend getting a drainage system installed, like grates or channels, that will direct water downhill.
Structural Integrity
You've also got to make sure the carport is rock solid, especially when you're dealing with a slope. That means anchoring the carport securely and using extra supports if needed, and in some cases, you might need longer footing plates or additional bracing to keep everything stable. This is super important in areas prone to strong winds and heavy rain, and will help make sure your carport stands the test of time, no matter what the Australian weather throws at it!
Indicative Costs of Building a Carport on a Sloped Driveway
OK, let's talk money. How much is this all going to cost you? Well, it really depends on your specific project, as every sloped driveway is a little different. The size of the carport, the materials you choose, and the amount of work needed to level the ground or add supports will all play a role in determining the final price, and for this reason, it's not possible to give costing information before learning about your specific project.
To get an accurate idea of costs, contact us at Fair Dinkum Builds. We'll assess your project's needs and preferences and provide a detailed quote so you know exactly what to expect!
Designing Your Dream Carport With Fair Dinkum Builds
At Fair Dinkum Builds, we know that no two homes (or driveways) are exactly alike, and that's why we pride ourselves on offering custom-designed carports to suit your unique needs. Whether you're dealing with a mild slope or something a little more challenging, we want to work with you to create a carport that fits your home perfectly, both in terms of function and style. Learn more about the customised options you have when building a carport with Fair Dinkum Builds, or use our free shed designer app to design your own.
We also offer a 30-year warranty as standard, giving you ultimate peace of mind that your carport is designed and built to last. With us, you're not getting a cookie-cutter carport; you're getting something that is designed specifically for you.
Get in Touch for an Obligation Free Quote on Your New Carport
Ready to get started on building your carport? Then reach out today for an obligation-free quote and let's chat about how we can bring your project to life. We'll guide you through every step of the process and make sure your new carport is perfectly suited to your home and your needs.
