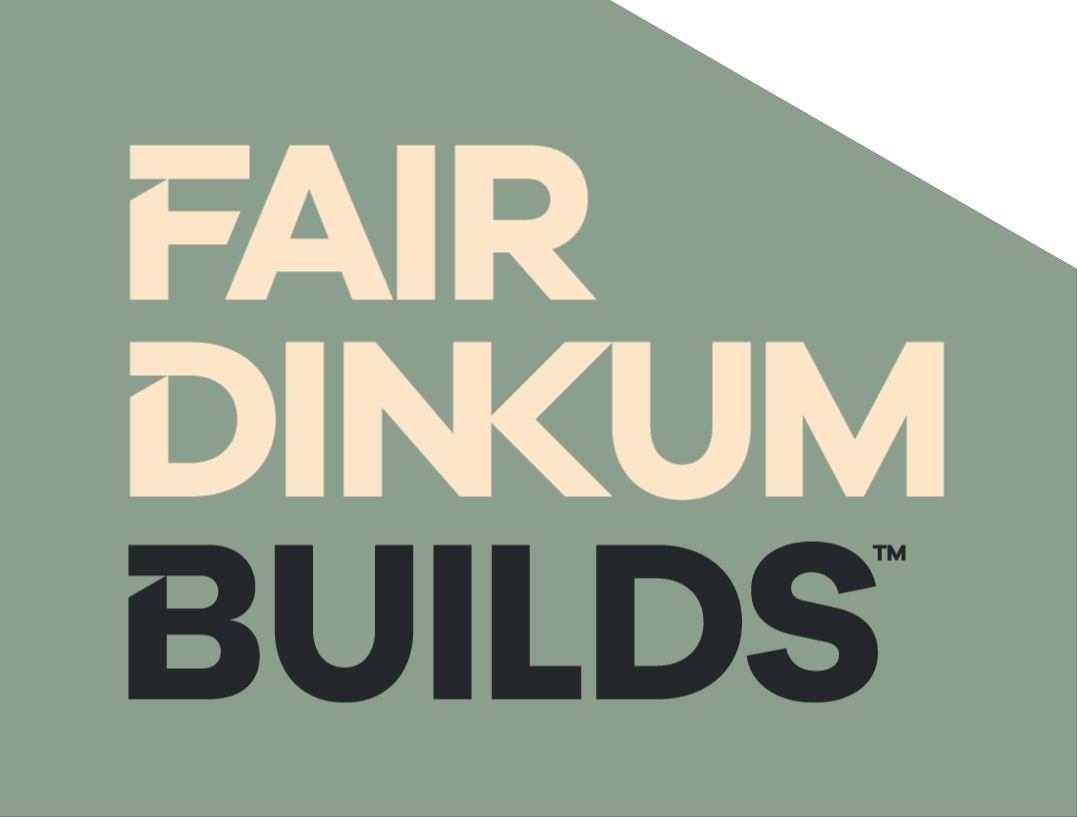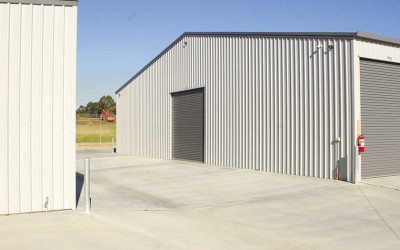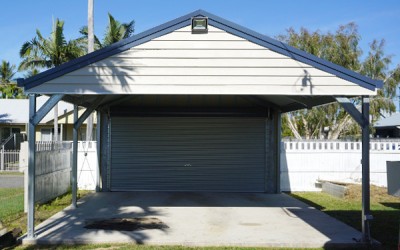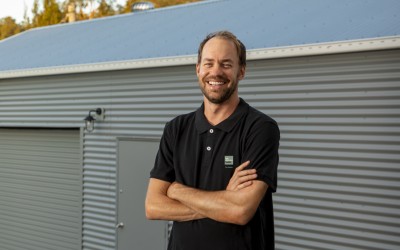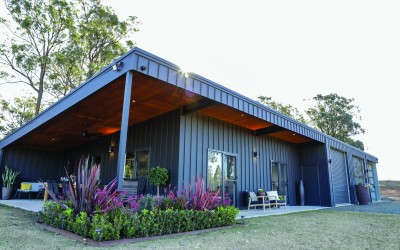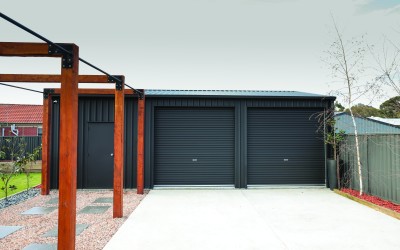
The great Aussie shed can be as unique as our DNA – a personal space used for so many different reasons.
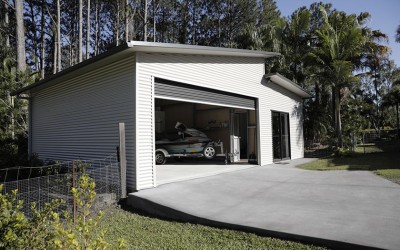
Increase the usability of your home and create a secure garage – either just for functional use, or to add an extra design feature to your home’s façade.
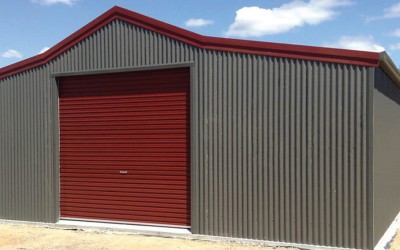
The Aussie barn – with its striking roofline – is the go-to for customers looking for the centre roof height of a barn, but without the drop of an American barn.
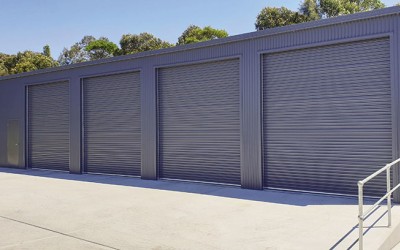
Whether you’re a self-storage facility, builder, owner, investor or buyer, we know self-storage.
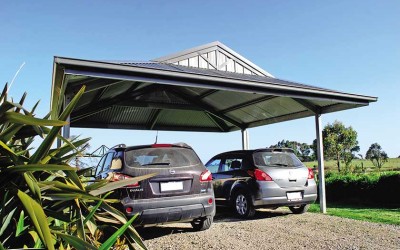
The carport is more than just a protected spot to park your car, it’s an Aussie icon.
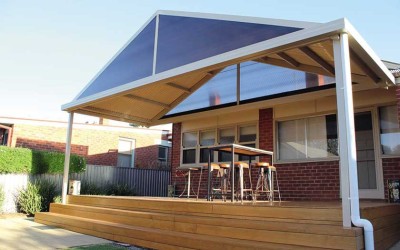
The great entertainer – the Aussie patio. It’s not just a patio – it’s where you create memories to last a lifetime.
Hit enter to search or ESC to close
Share with
Can a Carport Be Attached to a House?
4 October 2024
If you're an Australian homeowner, you likely know how unpredictable the weather can be. One minute, it's pouring rain, and the next, the sun is baking everything in sight. That's where a carport can be a real game-changer, giving your vehicle protection from the elements without the hefty price tag of a full garage. But before diving in and fully committing to a new carport, it's important to know whether you can actually attach a carport to your house.
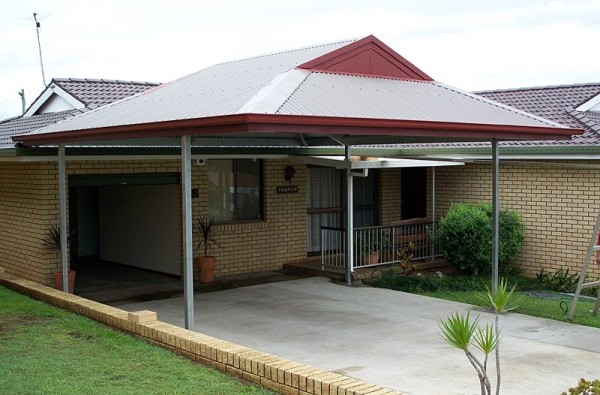
The good news is, yes, you can! But, just like any other home improvement project, there are a few things you need to keep in mind, and that's where Fair Dinkum Builds come into help. In this complete guide, we'll walk you through everything you need to know about planning permission, the challenges you might face, the process involved, and even the average costs. By the end, you'll have a pretty good idea of what it takes to get that carport up and running.
Firstly, Do You Need Planning Permission?
Let's start by looking at one of the more tedious but necessary parts - planning permission. Do you need it? Well, that depends on where you live in Australia. Rules can vary from state to state and even between local councils, so you'll need to check with your local authority before you do anything else.
In most states, adding a carport to your property will require approval through a building permit or a development approval, or sometimes both. For example, if your carport is going to be attached to your house and is over a certain height or size, there's a good chance you'll need to apply for some form of approval. On top of that, if you live in a heritage-listed area or a bushfire-prone zone, extra restrictions may apply.
That being said, not all carports require planning approval. If the carport is small enough or tucked away in a spot where it's not visible from the street, you might be able to bypass the red tape (although we always recommend checking with your local council, as most of the time it will be needed, and building without a permit could lead to major fines). Fair Dinkum Builds can handle the planning process on your behalf as part of our design and construction process. Learn more about carport building regulations, council approval & getting planning permission for a carport here.

What Are the Challenges of Attaching a Carport to a House?
Attaching a carport to your house isn't as simple as just throwing up a few posts and a roof, and there are a few challenges that can pop up during the process. One of the big ones is making sure the carport is structurally sound and integrates properly with your existing property. If you don't get this right, you could end up with leaks, roof problems, or even foundation issues.
Another common challenge is blending the carport's roofline with your home's. If your house has more complicated roof design (multiple levels, different pitches, etc), then it can be tricky to get everything to line up nicely. This isn't just a design consideration, though, and the goal is create a seamless connection so water doesn't pool up between the two roofs, which could lead to leaks.
Then there's the matter of wind. Strong winds often blow through Australian states, especially in coastal areas and cyclone zones, and depending on where you live, you may need to reinforce your carport with extra bracing or choose materials that can handle high wind speeds. Also, if you're by the coast, you'll want to make sure the materials can resist salt corrosion, which can wear things down faster than you think.
Practical things like drainage and wiring can be a challenge, too. If your carport is going to be attached to your house, water will need to be able to run off properly, and you might want to add lighting or power outlets, which may not be entirely possible in some cases.
Attaching a Carport to a House - The Process
There are a few steps involved with attaching a carport to a house, especially if it is to be done properly and meets all the necessary building regulations. Here's an overview of the process:
Site Assessment and Design
Before anything gets built, you need to assess the space where the carport will go. This includes measuring the area, checking the slope of the land, and identifying any potential obstacles like drainage issues or underground utilities, all of which Fair Dinkum Builds can do for you.
Do you want your carport open on all sides, or would you prefer some walls for extra protection? How is your carport going to blend with your house? These are all design considerations that we can also help with.
Gaining Approval
As we mentioned earlier, depending on where you live, you'll probably need some sort of building or planning approval. This part can take a few weeks, and you might need to submit pretty detailed plans to your local council. As convoluted as this can seem, it's an important step, and it is not worth the risk of having to tear everything down later because it didn't meet the building code.
Preparing the Site and Foundations
With approval sorted and the design in place, it's time to prepare the site. This involves clearing the area, levelling the ground, and laying down a solid foundation, which are usually concrete footings. These footings are really important as they provide the support your carport will need, especially if you plan on using more than just a parking space.
Building the Frame and Roof
Next is the actual construction, starting with the frame. This can be made from different materials using our customisable carport options. If it is attached to your house, the frame will need to be securely anchored to the home's structure.
After the frame is up, the roof goes on! We'll help make sure your carport's design blends seamlessly into your houses' roof, which might mean adjusting the pitch or using flashing to make sure water doesn't sneak in between the two.
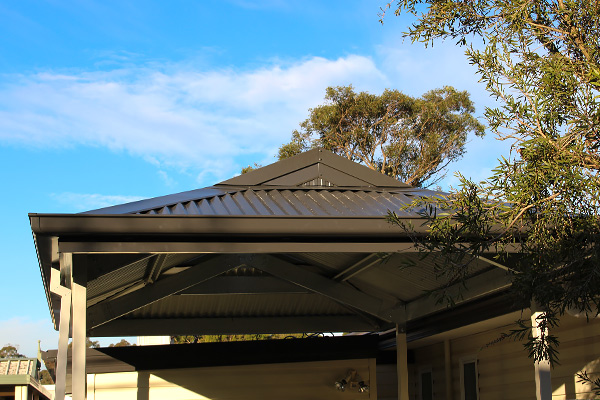
How much does it cost to attach a carport to your house?
The price will vary depending on the size of your carport, the materials you choose, and the extent of the work. There is no easy way to give costing information without specific information on your project—however, we will be able to provide details on costs as part of a free consultation and quote.
Designing Your Dream Carport With Fair Dinkum Builds
When you choose Fair Dinkum Builds for your carport, you'll be getting a custom-designed structure that fits your specific needs. Whether you're after something basic to keep the rain and sun off your car, or you want a carport that doubles as extra outdoor living space, we can help you design the carport you've always dreamed of. Get more information on the different profiles, colour options & features you can choose as part of your custom carport build, or use our free, industry-leading shed designer app to design the carport of your dreams.
Also, with our Shedsafe accreditation and 30-year warranty as standard, you'll be able to rest assured that your carport is designed to stand the test of time, no matter what the Australian elements throw at it.
Get in Touch for an Obligation Free Quote on Your New Carport
Ready to get started? We're here to help! At Fair Dinkum Builds, we make the whole process easy from start to finish, so reach out to us today for an obligation-free quote, and let's talk about bringing that dream carport to life.
