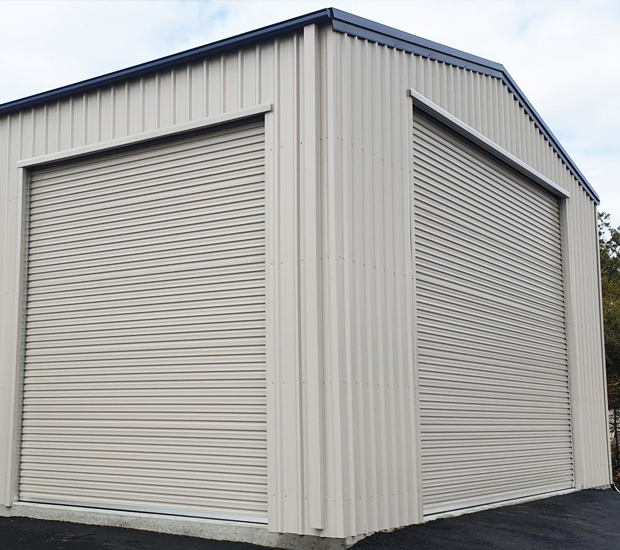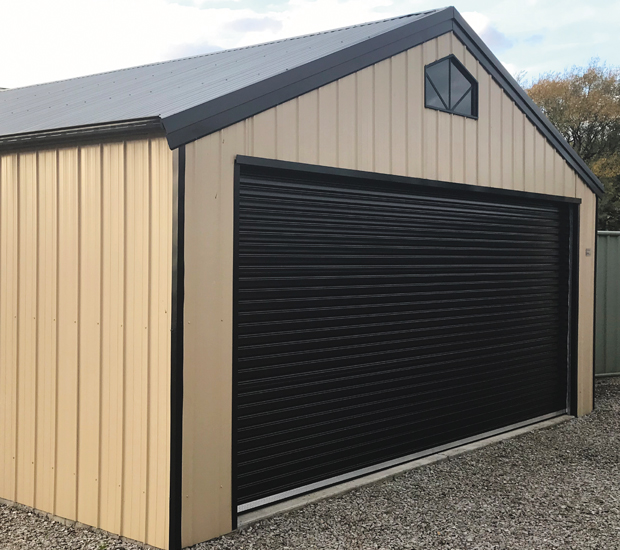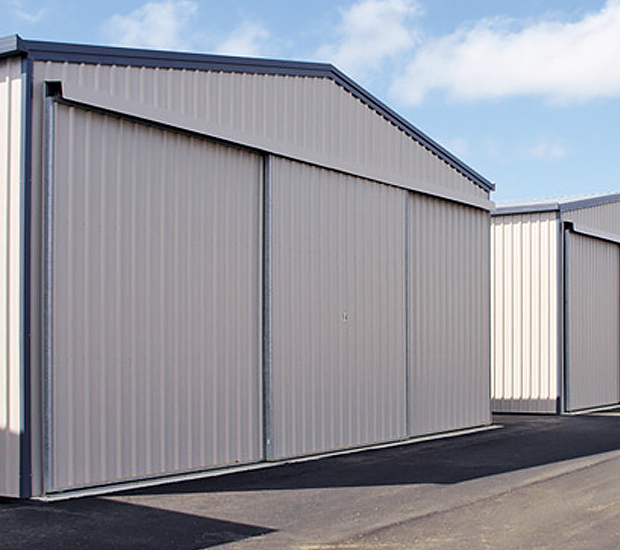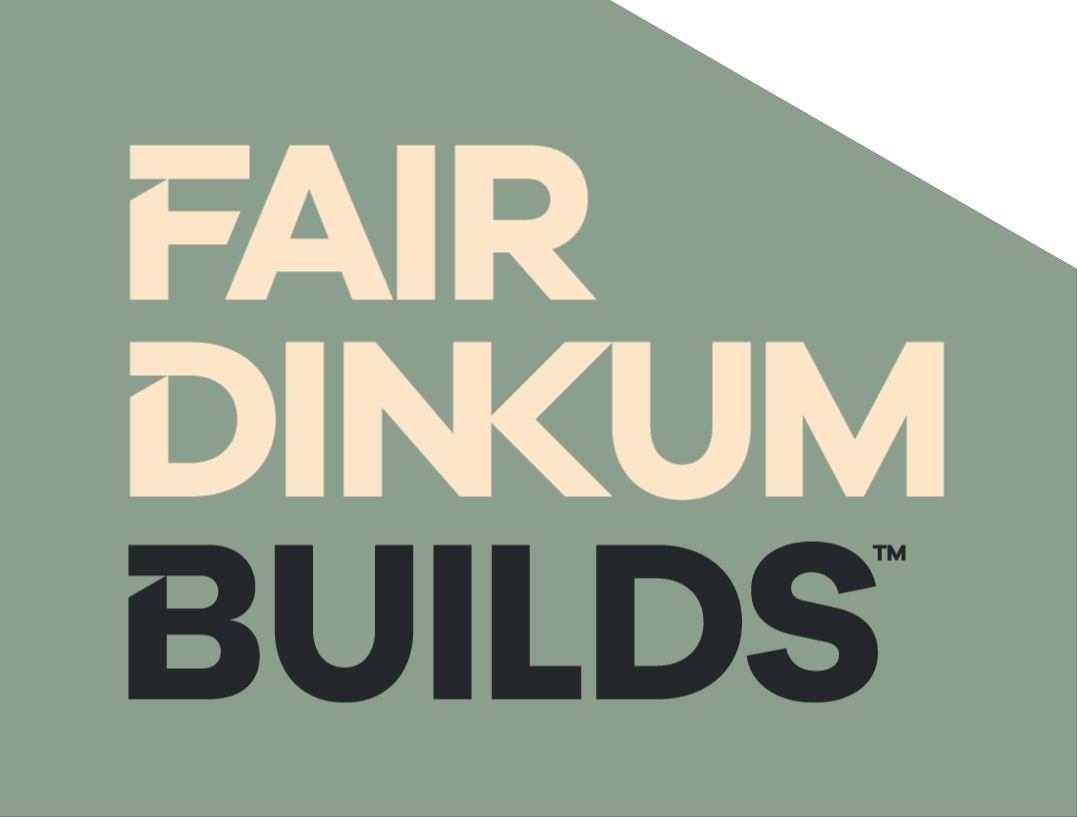 Sheds&More
Sheds&More
Hit enter to search or ESC to close
RESIDENTIAL SHEDS
CARPORTS
GARAGES
GARAPORTS
LIVEABLE SHEDS
PATIOS
PERGOLAS
COMMERCIAL SHEDS
AIRCRAFT HANGARS
INDUSTRIAL WAREHOUSES
OFFICE BUILDINGS
SELF-STORAGE
FARM SHEDS
AMERICAN BARNS
AUSTRALIAN BARNS
QUAKER BARNS
EQUIPMENT & FEED STORAGE
HORSE STABLES
HORSE WASH BAYS
PADDOCK SHELTERS
RIDING ARENAS
GET A QUOTE
The American barn, with its striking centre gable roof and drop down to the side lean-tos, is a staple for many rural or semi-rural properties.
With unique architectural features and the added benefit of an increased height space for differing uses, it’s no wonder the American barn has made its way to our shores.
But while its roof line may be unique, not all American barns are the same either. That’s where we come in.
With us, you can custom design the angle of your American barn roof line as well as the drop. That’s handy when you may need limited or added centre roof height for different uses, like mezzanine floors, mechanical hoists or storage for rural customers. We also offer so many optional inclusions to make it truly sing – personal access doors for side or back access, large sliding doors so you can open up large spaces fort equipment, insulation to protect animals – you tell us what you need.
We also use quality Australian steel with the added peace of mind of an extended Fair Dinkum Builds warranty – with us, you’re covered by our own promise as well as the usual materials warranties. You also know that our American barns are made to spec for your specific site, meets ShedSafe’s tough safety conditions and will comply with all relevant state and national building codes.
Let’s walk you through what your American barn could include . . .
Stramit® Corrugated
Stramit Monoclad®
Stramit Longspan®
Stramit K-Panel®
Stramit Monopanel®
Stramit® C-Clad 280
NEW Stramit SharpLine®
Stramit® Corrugated roof and wall cladding
- Cost-effective and simple to install
- A tried-and-tested, ultra-lightweight and durable American Barn cladding
- A timeless, classic roofing profile achieved through modern design methods and materials.
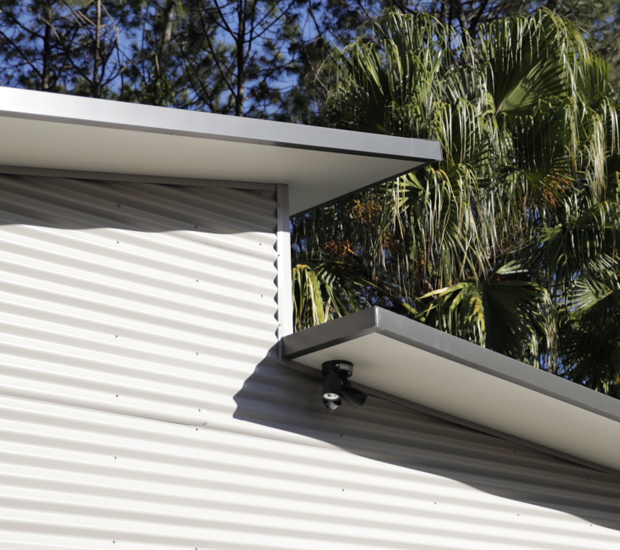
Stramit Monoclad® roof and wall cladding
- Protect your American barn from strong winds or heavy rain with this great all-rounder
- Stramit Monoclad® cladding combines with Monolap joint systems to allow for long-run, single panel American barn roofs.
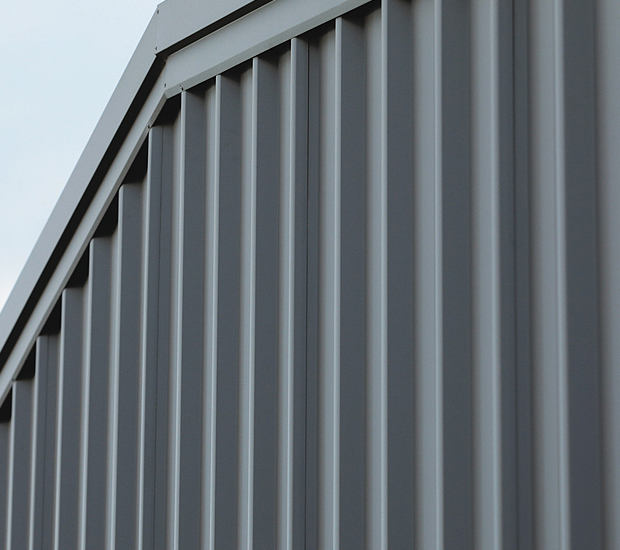
Stramit Longspan® roof and wall cladding
- Stramit Longspan® is one of our most architecturally flexible claddings
- Suited to roofs and walls
- Achieve a designer look with a cost-effective and straightforward cladding option.
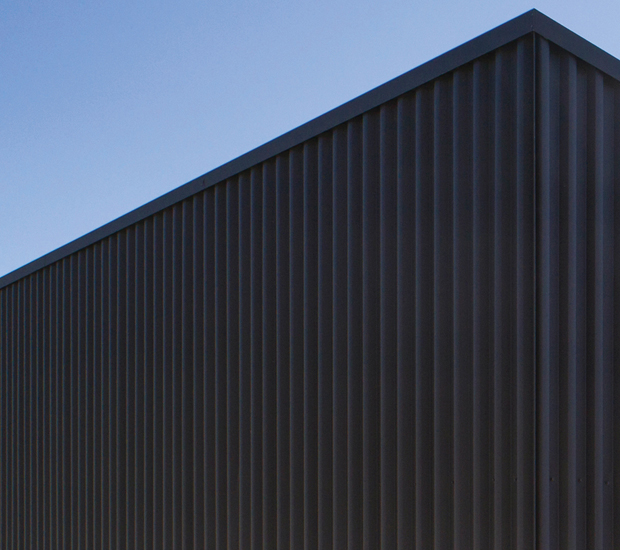
Stramit K-Panel® wall sheeting
- The wide-coverage that K-Panel® cladding provides is perfect for smaller American barns
- Optimised for ease-of-use and installation
- This is an excellent cladding for property owners on a budget as its lower profile also allows for smaller flashing.
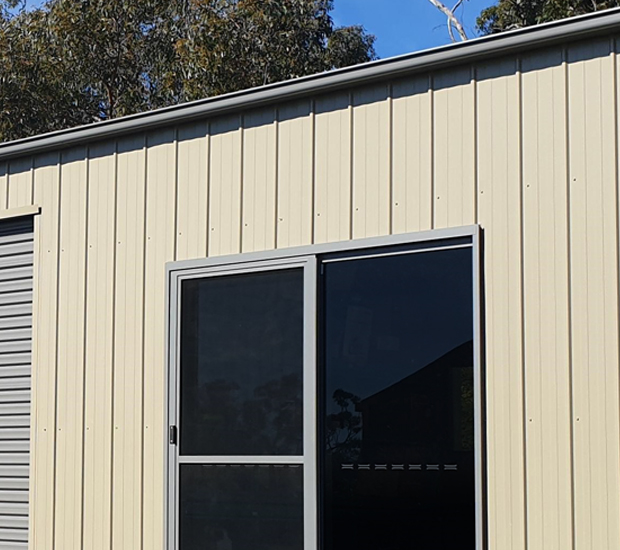
Stramit Monopanel® wall cladding
- Give your American barn a clean and uniformed aesthetic
- Features concealed fixings and sleek lines
- Monopanel® cladding comes in extensive COLORBOND® steel colour options.
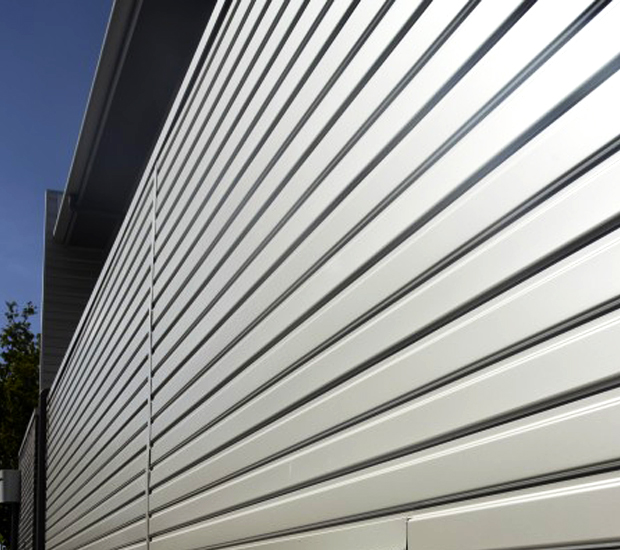
Stramit® C-Clad 280 wall sheeting
- Features traditional lines and concealed fixing to enhance any house or shed
- Easy to install
- Low profile allows for smaller flashing and easy cleaning
- Suitable for horizontal or vertical applications
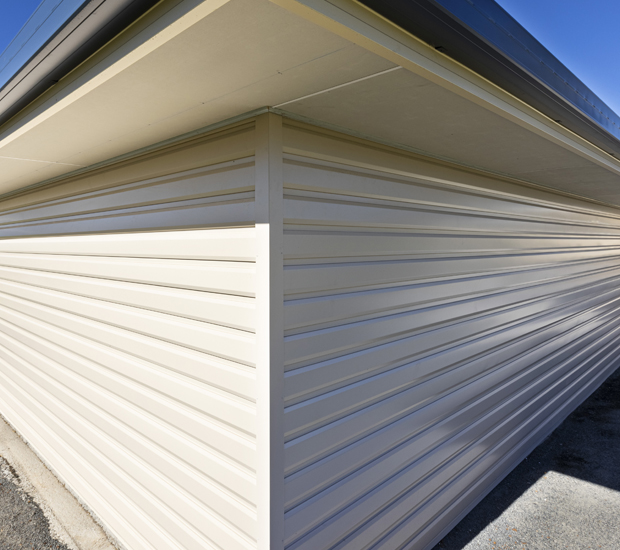
Stramit SharpLine® architectural wall cladding
- Cut a dynamic and visually bold profile for your American barn
- SharpLine® cladding’s clean-cut aesthetic can complement the exterior of any American barn.
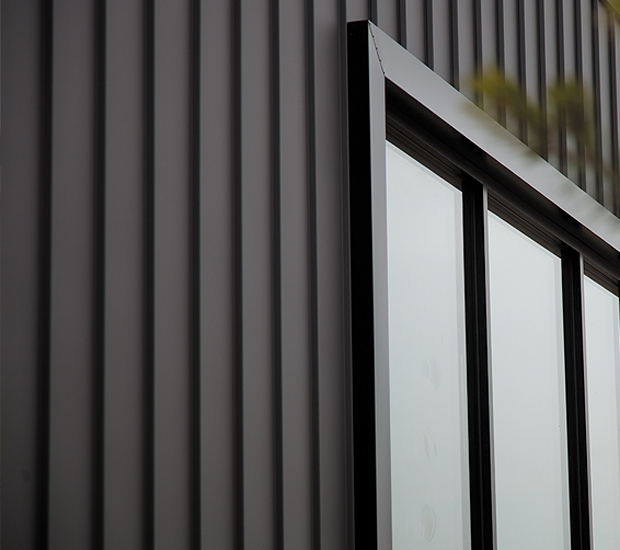
The large range of COLORBOND® steel range of designer colours offers a classic and contemporary palette to enhance the beauty of every build.
COLORBOND® steel
Southerly®
COLORBOND® steel
Bluegum®
COLORBOND® steel
Night Sky®
COLORBOND® steel
Surfmist®
COLORBOND® steel
Shale Grey™
COLORBOND® steel
Evening Haze®
COLORBOND® steel
Dune®
COLORBOND® steel
Woodland Grey®
COLORBOND® steel
Monument®
COLORBOND® steel
Gully™
COLORBOND® steel
Jasper®
COLORBOND® steel
Wallaby®
COLORBOND® steel
Ironstone®
COLORBOND® steel
Deep Ocean®
COLORBOND® steel
Windspray®
COLORBOND® steel
Basalt®
COLORBOND® steel
Pale Eucalypt®
COLORBOND® steel
Cottage Green®
COLORBOND® steel
Manor Red®
COLORBOND® steel
Paperbark®
COLORBOND® steel
Classic Cream™
COLORBOND® steel
Dover White™
Colour lead times may vary on certain finishes in some areas. Check with your Fair Dinkum Builds representative before ordering.
The COLORBOND® steel colour swatches displayed have been reproduced to represent actual product colours as accurately as possible. However, we recommend checking your chosen colour against an actual sample of the product before purchasing, as varying light conditions, screens and devices may affect colour tones and finishes.
COLORBOND® steel and ® colour names are registered trademarks of BlueScope Steel Limited. ABN 16 000 011 058.
More weather protection for steel industrial buildings in coastal and industrial environments.
COLORBOND® Ultra steel
Shale Grey™
COLORBOND® Ultra steel
Monument®
COLORBOND® Ultra steel
Woodland Grey®
COLORBOND® Ultra steel
Surfmist®
COLORBOND® Ultra steel
Dune®
COLORBOND® Ultra steel
Wallaby®
COLORBOND® Ultra steel
Windspray®
Colour lead times may vary on certain finishes in some areas. Check with your Fair Dinkum Builds representative before ordering.
The COLORBOND® Ultra steel colour swatches displayed have been reproduced to represent actual product colours as accurately as possible. However, we recommend checking your chosen colour against an actual sample of the product before purchasing, as varying light conditions, screens and devices may affect colour tones and finishes.
COLORBOND® Ultra steel and ® colour names are registered trademarks of BlueScope Steel Limited. ABN 16 000 011 058.
Create a softer, more subtle look with a true Matt finish.
COLORBOND® steel Matt
Bluegum®
COLORBOND® steel Matt
Monument®
COLORBOND® steel Matt
Basalt®
COLORBOND® steel Matt
Surfmist®
Colour lead times may vary on certain finishes in some areas. Check with your Fair Dinkum Builds representative before ordering.
The COLORBOND® steel Matt colour swatches displayed have been reproduced to represent actual product colours as accurately as possible. However, we recommend checking your chosen colour against an actual sample of the product before purchasing, as varying light conditions, screens and devices may affect colour tones and finishes.
COLORBOND® steel Matt and ® colour names are registered trademarks of BlueScope Steel Limited. ABN 16 000 011 058.
Achieve the design edge you’re looking for with the UniCote® LUX world-first, innovative multi-paint method and stand out from the crowd.
UniCote® LUX finishes are only available in Stramit SharpLine® and Monopanel® cladding.
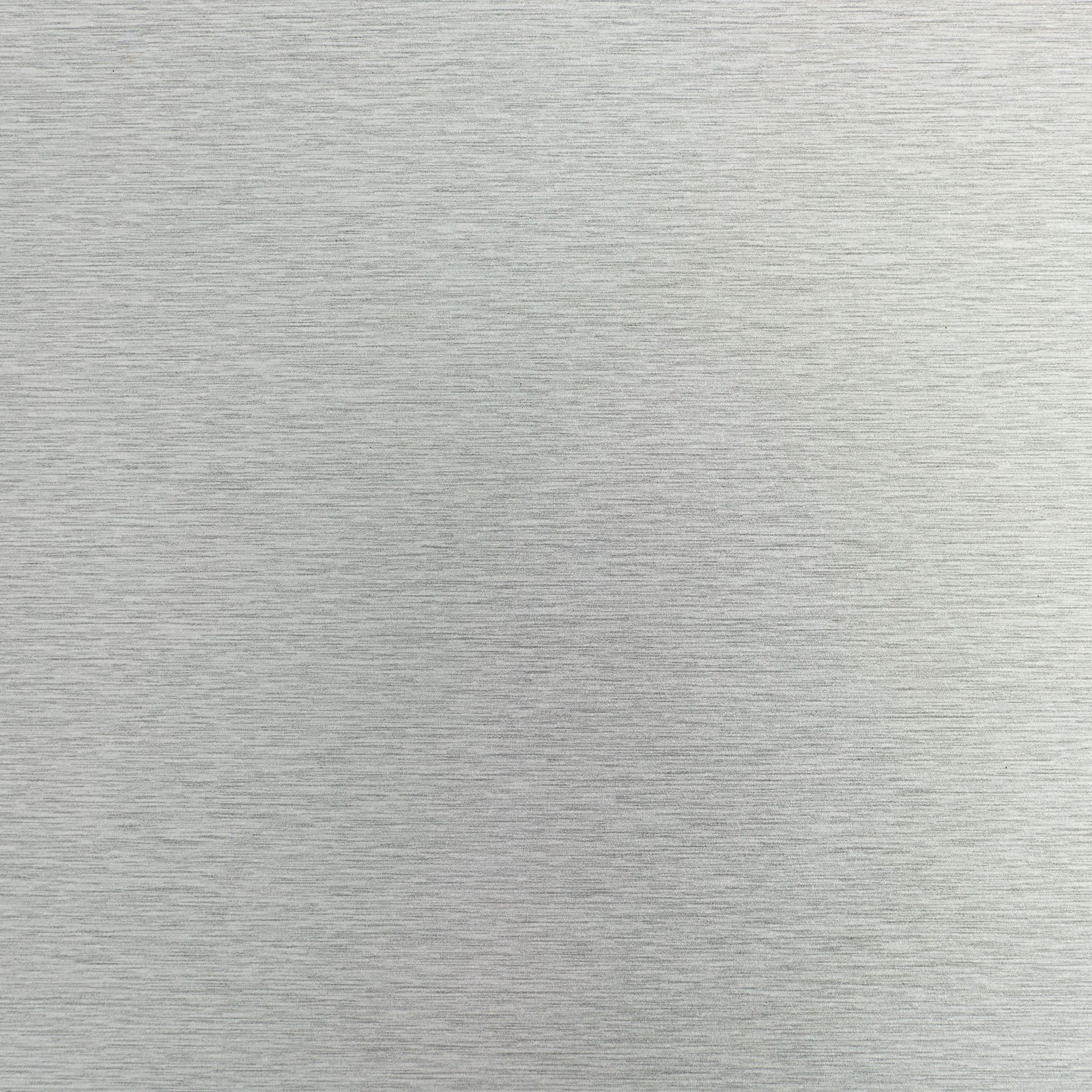
UniCote® LUX
Silver Quartz
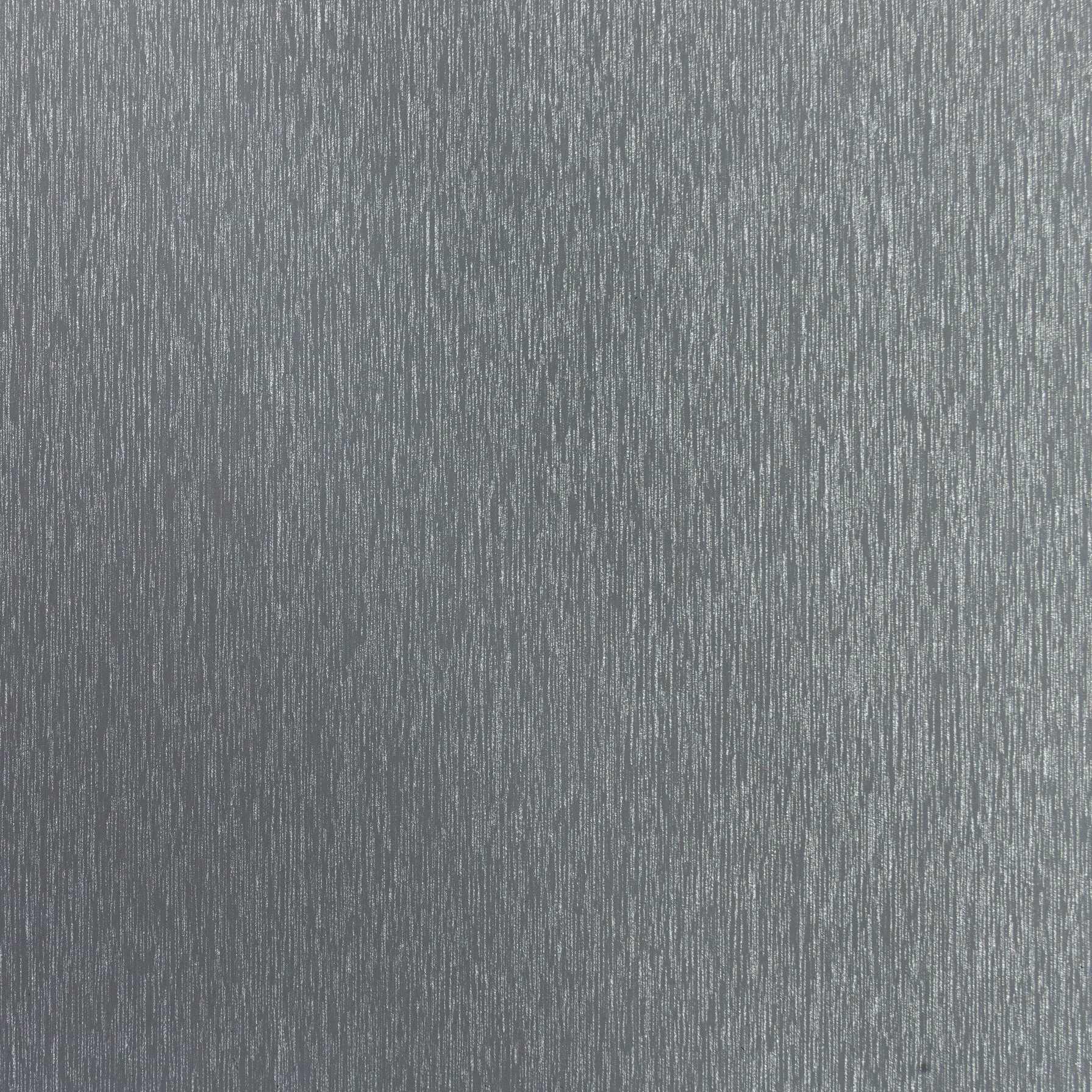
UniCote® LUX
Zinc Graphite
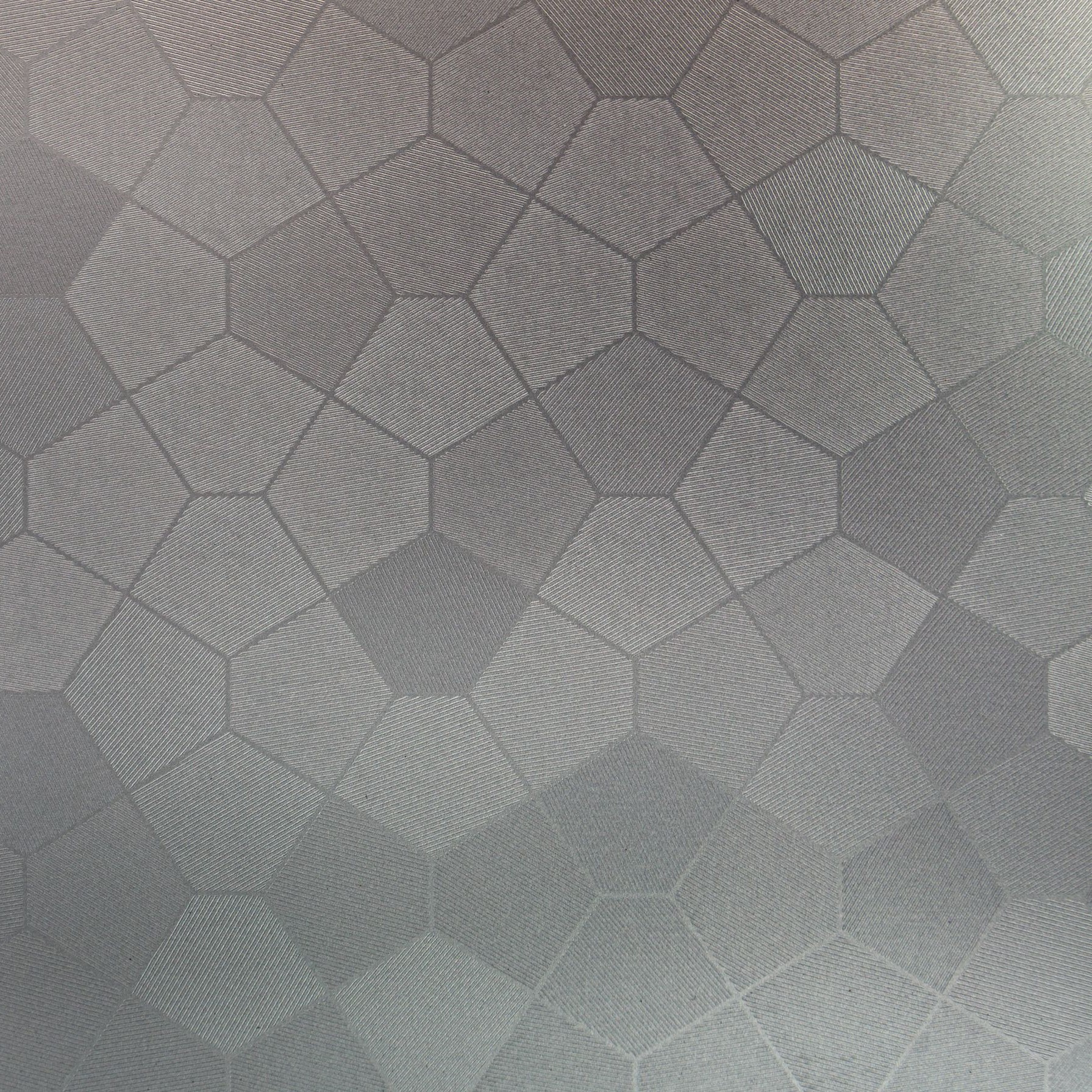
UniCote® LUX
Pentagon
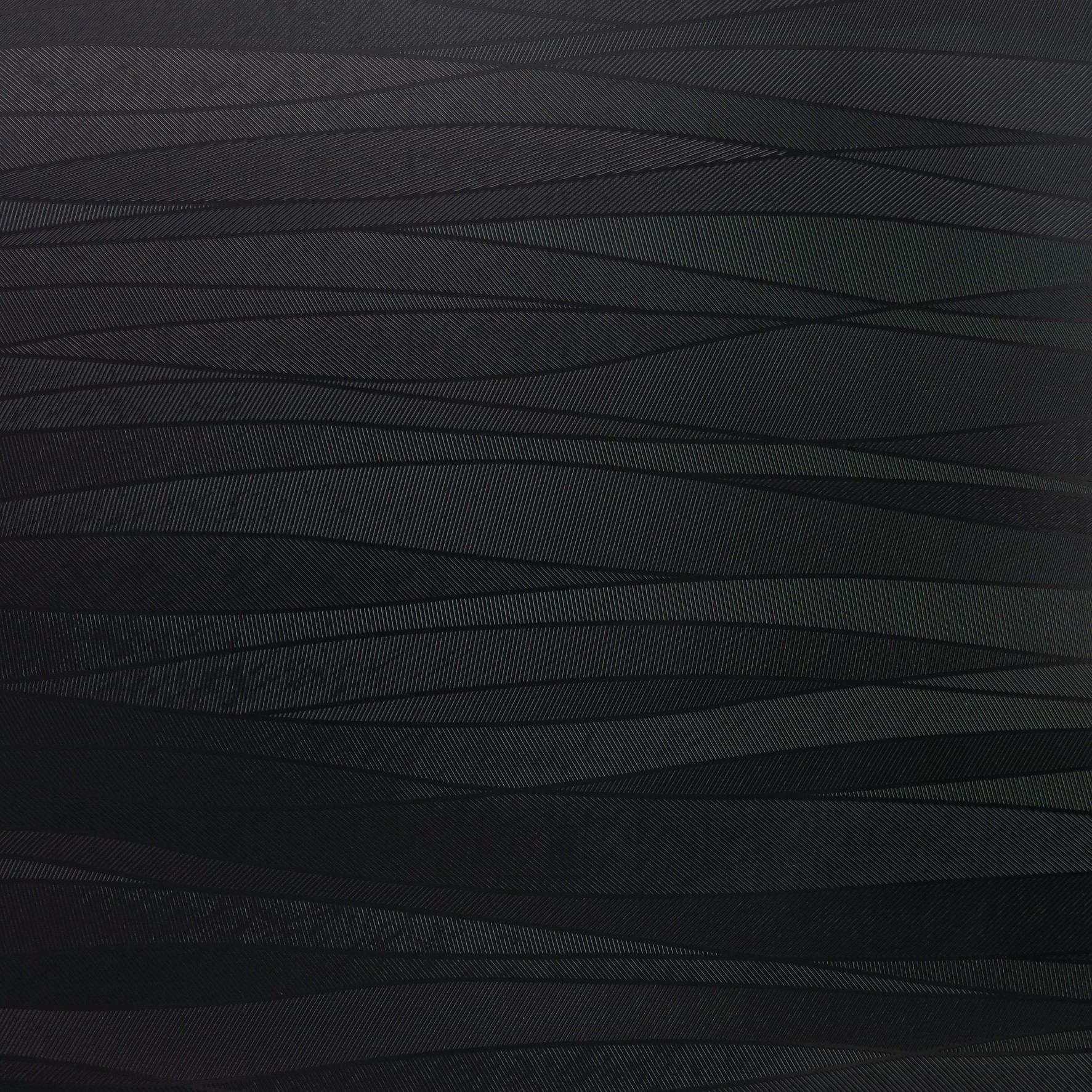
UniCote® LUX
Spectrum
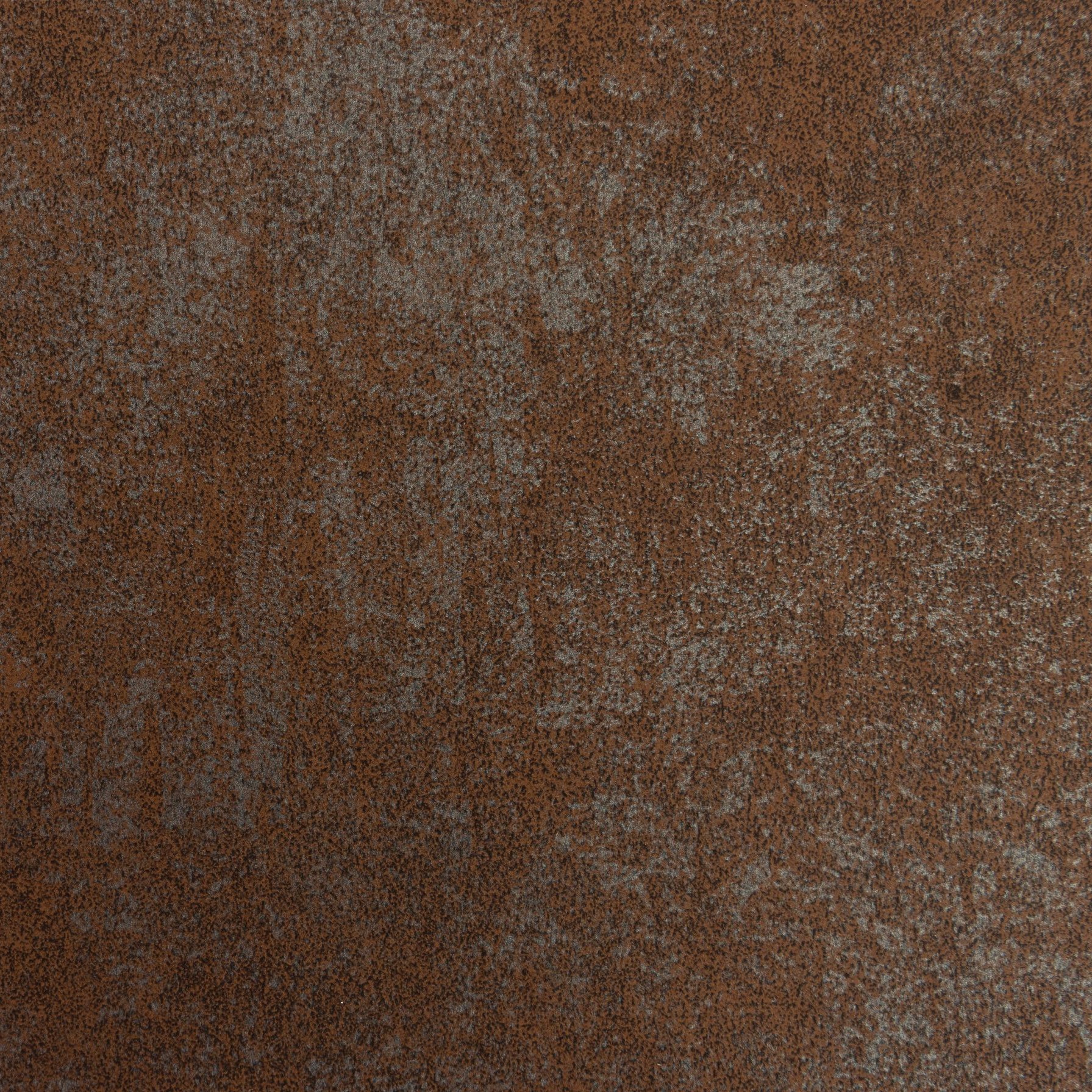
UniCote® LUX
Weathered Iron
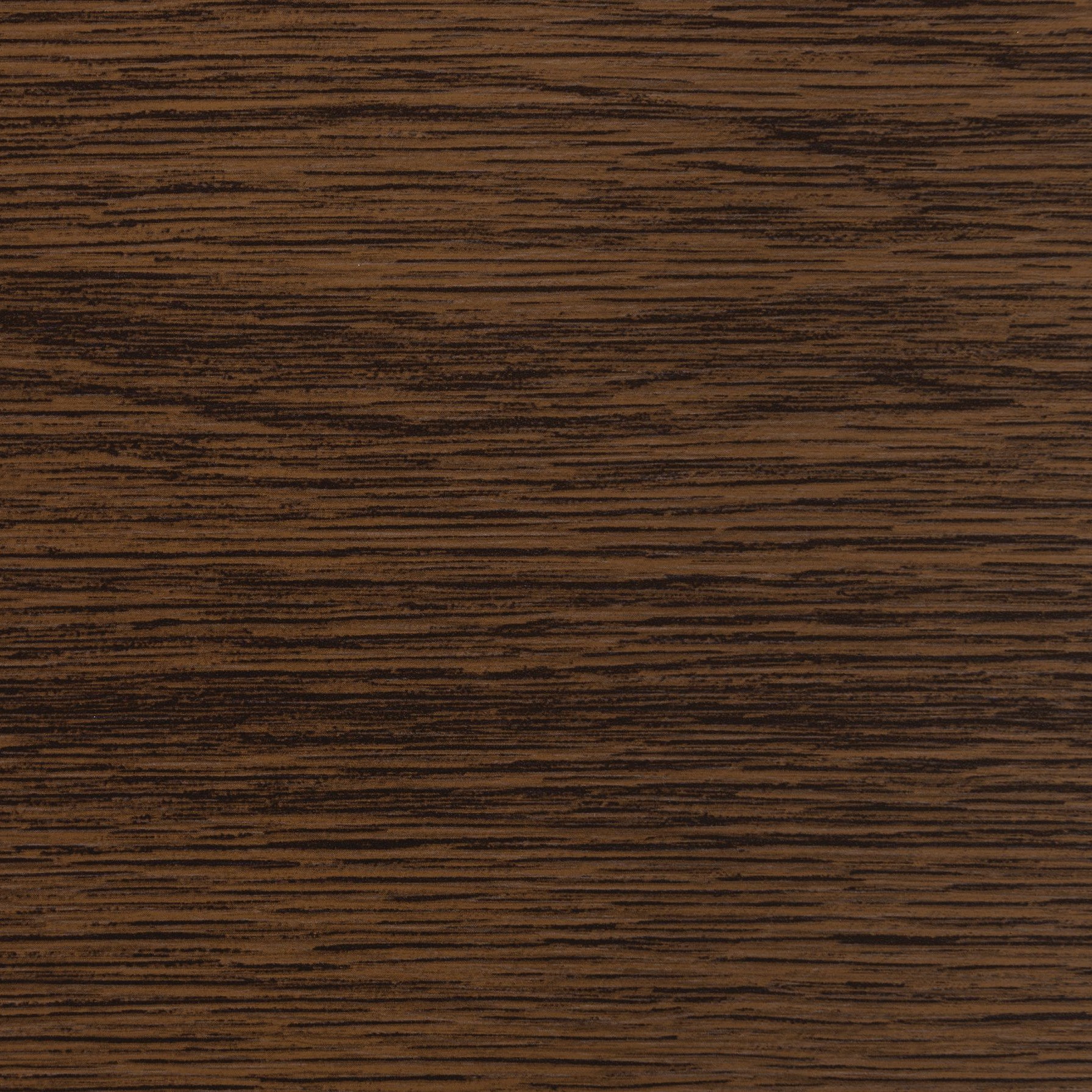
UniCote® LUX
Ashwood
Colour lead times may vary on certain finishes in some areas. Check with your Fair Dinkum Builds representative before ordering.
The UniCote® LUX images displayed have been reproduced to represent actual product colours as accurately as possible. However, we recommend checking your chosen colour against an actual sample of the product before purchasing, as varying light conditions, screens and devices may affect colour tones and finishes.
UniCote® is a registered trademark of Colossal Management Pty Ltd.
Apply MagnaFlow® sheeting to your steel building projects for more durability and extra protection in corrosive environments.
MagnaFlow®
Off White
MagnaFlow®
Birch
MagnaFlow®
Armour Grey
MagnaFlow®
Slate Grey
MagnaFlow®
Monolith
Colour lead times may vary on certain finishes in some areas. Check with your Fair Dinkum Builds representative before ordering.
The MagnaFlow® colour swatches displayed have been reproduced to represent actual product colours as accurately as possible. However, we recommend checking your chosen colour against an actual sample of the product before purchasing, as varying light conditions, screens and devices may affect colour tones and finishes.
MagnaFlow® is a registered trademark of Fletcher Building Holdings Limited.
SuperDura™ Stainless steel is design to provide performance in severe coastal and industrial environments.
SuperDura™ Stainless steel
Windspray®
SuperDura™ Stainless steel
Dune®
SuperDura™ Stainless steel
Deep Ocean®
Colour lead times may vary on certain finishes in some areas. Check with your Fair Dinkum Builds representative before ordering.
The SuperDura™ Stainless steel colour swatches displayed have been reproduced to represent actual product colours as accurately as possible. However, we recommend checking your chosen colour against an actual sample of the product before purchasing, as varying light conditions, screens and devices may affect colour tones and finishes.
SupaDura™ Stainless steel and ® colour names are trademarks of BlueScope Steel Limited. ABN 16 000 011 058.
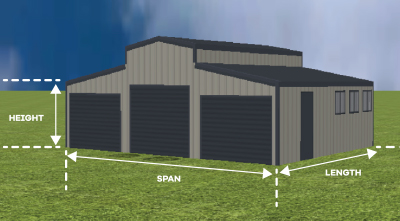 Every American barn we make is flexibly designed around your available space and budget. So, whether you need a big American barn or a smaller one, at Fair Dinkum Builds we can design something that’s just right for you, using our leading software.
Every American barn we make is flexibly designed around your available space and budget. So, whether you need a big American barn or a smaller one, at Fair Dinkum Builds we can design something that’s just right for you, using our leading software.
Taurean Commando Series
- Wide-access doors that offer reliable wind and rain protection
- Features long-life galvanised brackets for increased durability
- The Taurean Commando Series is available in a range of COLORBOND® steel and ZINCALUME® steel
These Taurean Door Systems roller doors are also offered with Merlin or Grifco automatic door openers.
Taurean Windstrong®
- These are the ideal roller doors for American barns in high-wind areas
- These wide-access doors are perfect for rural use
- Windstrong® door rollers feature a built-in sealant strip to prevent the entry of leaves or dirt.
These Taurean Door Systems roller doors are also offered with Merlin or Grifco automatic door openers.
Sliding access doors
- Open an entire wall of your American barn for maximum usability
- Increase the air-flow and circulation throughout your American barn
- Gives you total control over how they use your barn.
5 degrees
- A stylised and modern-looking roofline that commands attention
- Perfect for American barn owners looking for something less traditional
- Can only be utilised on mono-pitch roofed American barns.
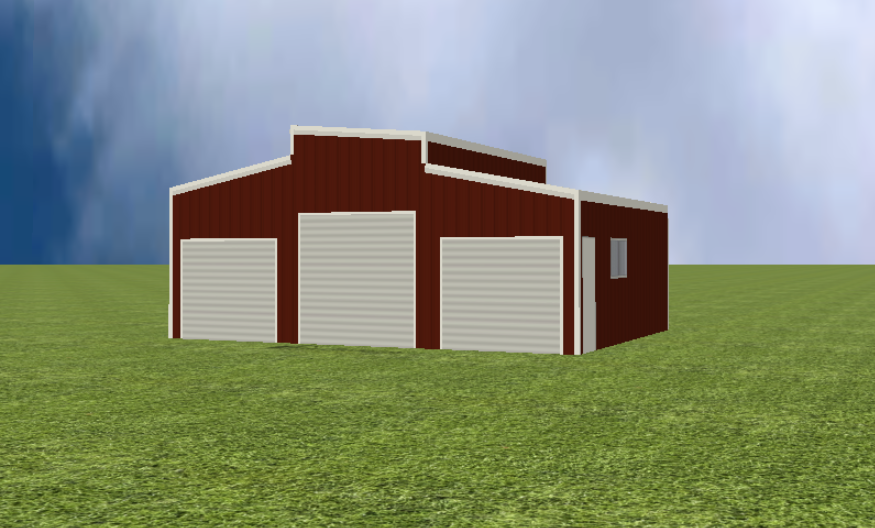
11 degrees
- A timeless and traditional pitch popular with American barn owners
- 11º is the ideal roof-pitch for the gable section of your American barn roof
- Is also an option for monopitched American barn roofs.
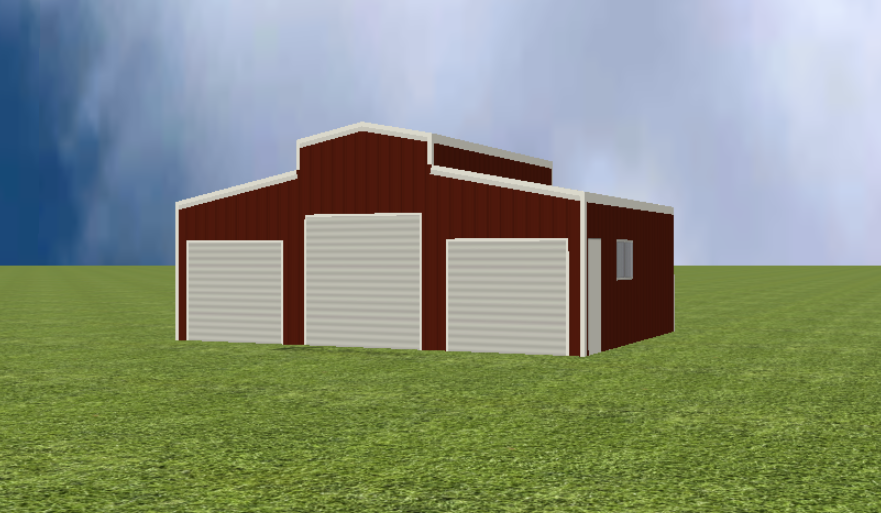
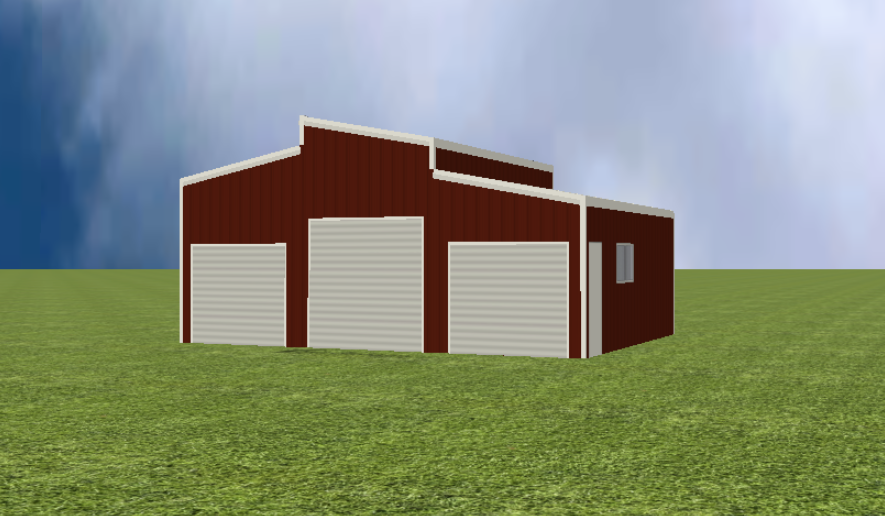
15 degrees
- This roof gradient provides considerable internal clearance for your American barn
- Can be an excellent option for American barns that house machinery or larger vehicles
- Excellent water-carrying capacity and strong-wind performance
- Suitable for both gable and monopitch roof areas.
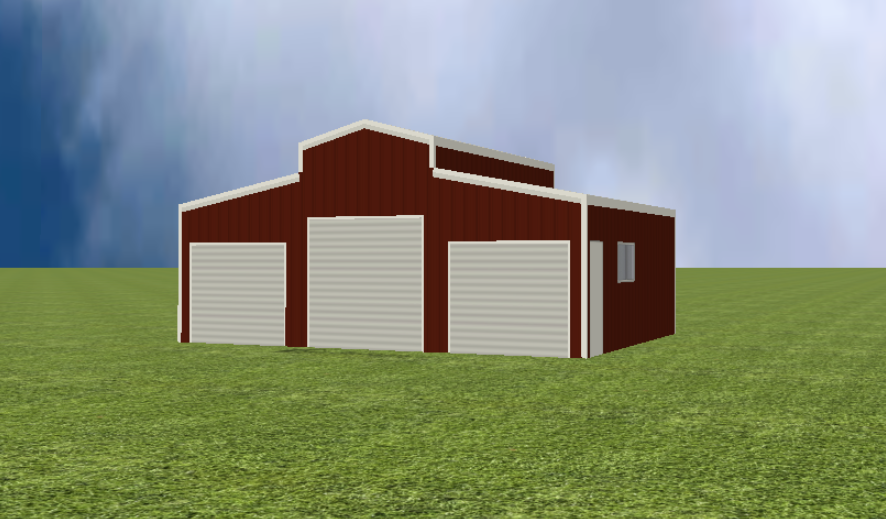
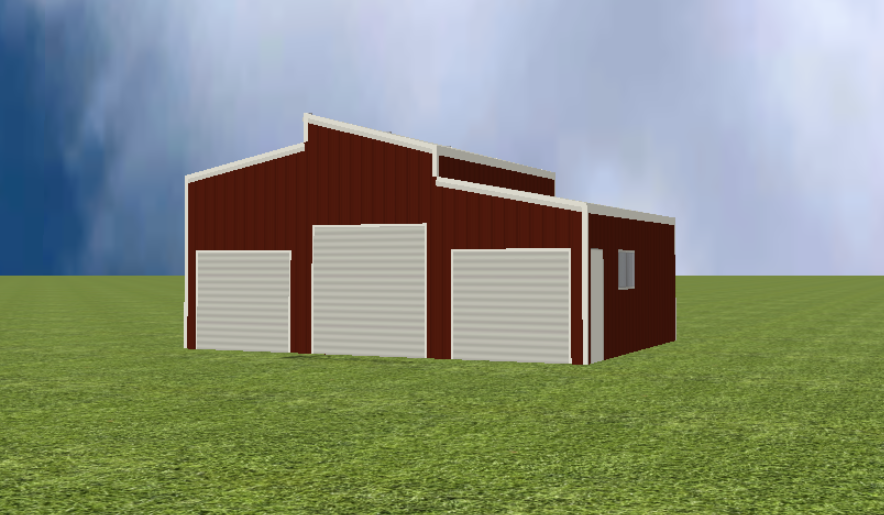
22 degrees
- This is the perfect roof pitch to attach solar panels to your American barn
- Offers plenty of internal clearance and additional airflow in the higher parts of your barn
- Can be used on both mono-pitched and gable roof sections of your American barn.
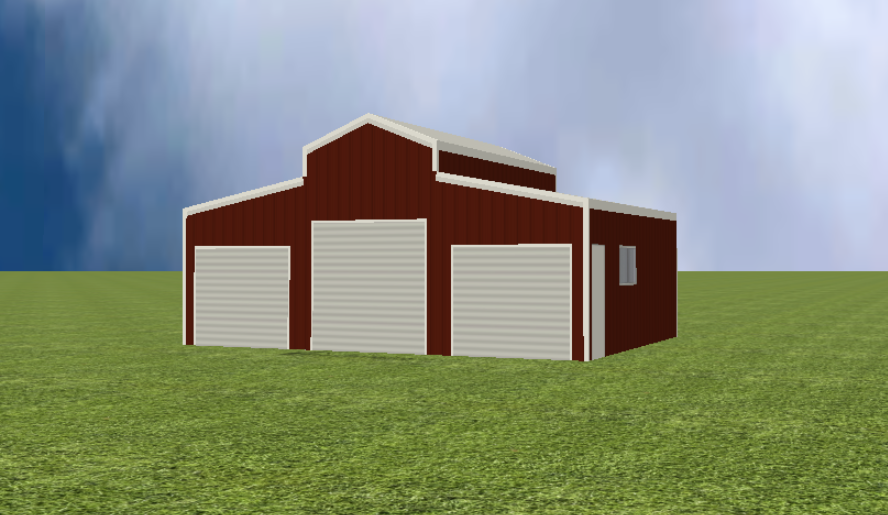
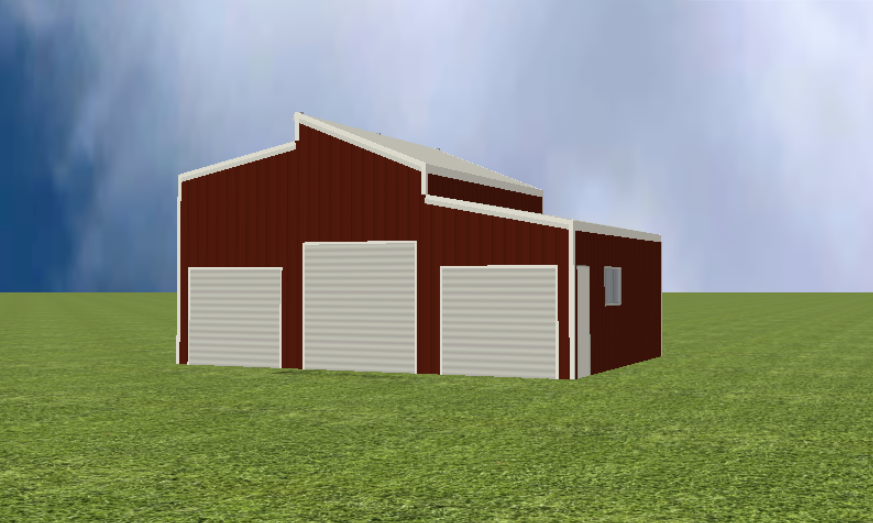
30 degrees
- 30º roof slopes provide a significant amount of internal clearance
- Perfect for American barn owners who wish to install a mezzanine, or house large machinery or equipment
- Can only be used on the centre gable section of your American barn’s roof.
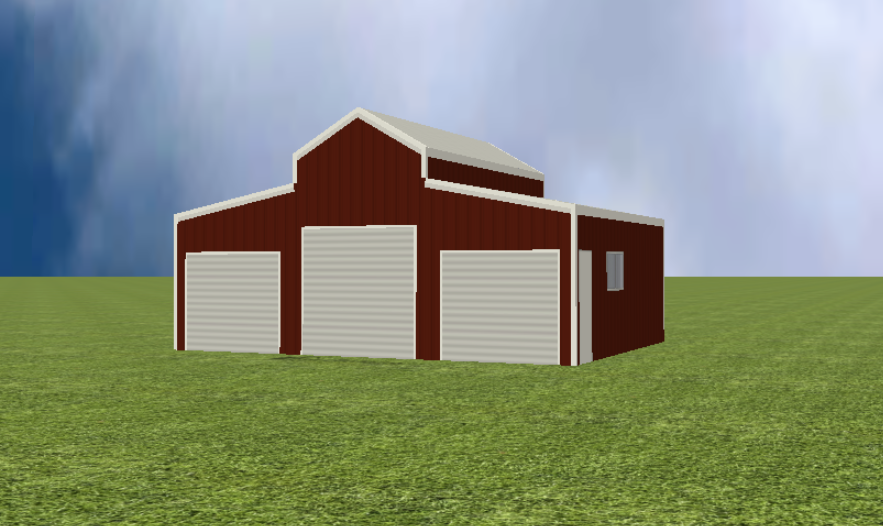
45 degrees
- A visually striking and powerful heritage-listed roof-pitch similar to a church roofline
- 45º provides an impressive amount of internal-clearance space
- This roof-pitch is popular with heritage-listed sites
- Only suitable for gable roof sections.
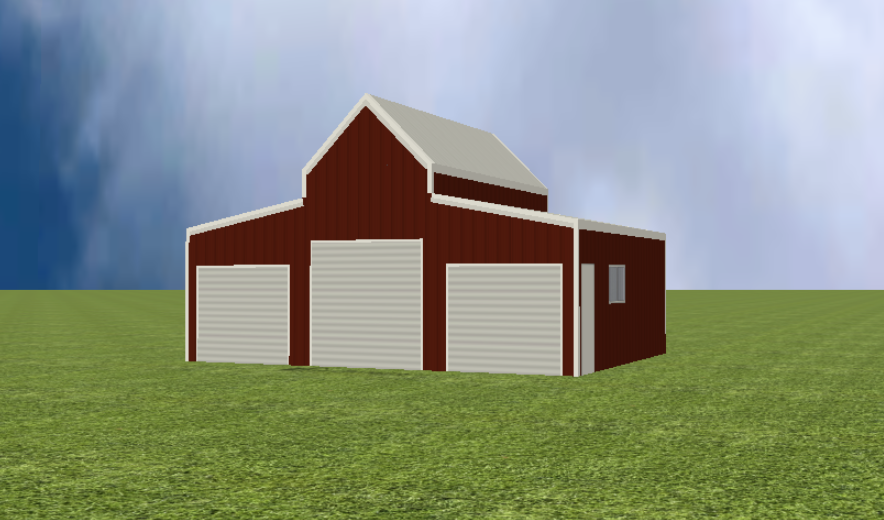
Eave overhangs
- Overhangs ensure all entryways and exits to your American barn are covered
- A modern and stylish aesthetic that is popular amongst American barn owners looking for a less traditional style
- Overhangs perform well in both hot and cold climates.
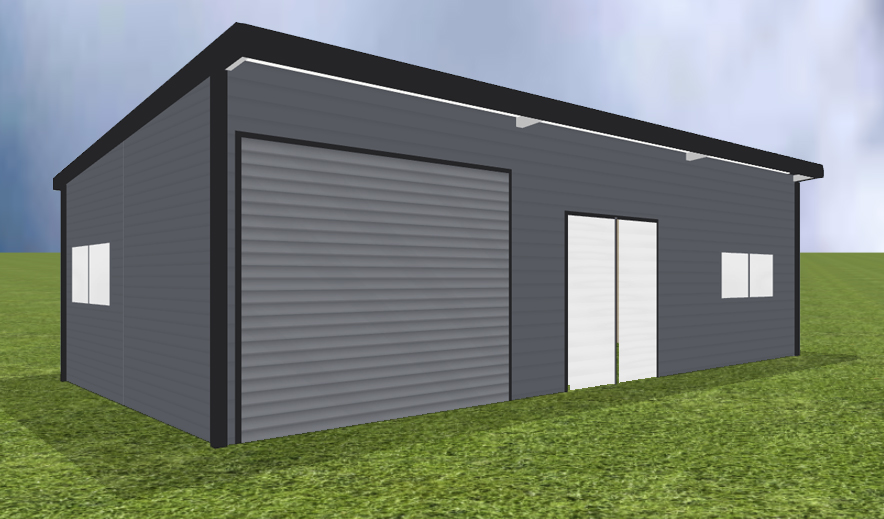
Lean-to side walls
- Use both left and right lean-tos to create an iconic American barn structure
- Lean-tos give American barn owners total control over their barn's functionality
- We can add additional lean-tos to your American barn for further customisation.

Champion Stable Systems
Personal access doors
Windows
Insulation
Whirlybirds
Sliding glass doors
Storage mezzanines
Stairs
Partitions
InfinitiLine® gutter
Other gutters
Skylight
Open bays
Fire-rated walls
Champion Stable Systems
- Designed to be completely customisable, to help create the perfect solution for any stable fit-out
- Mix and match from an interchangeable range of doors and accessories, including sliding and swinging stall doors, day yard doors, horse stall walls, wash bays and more
- Build a durable home for your animals that's comfortable and stress free.
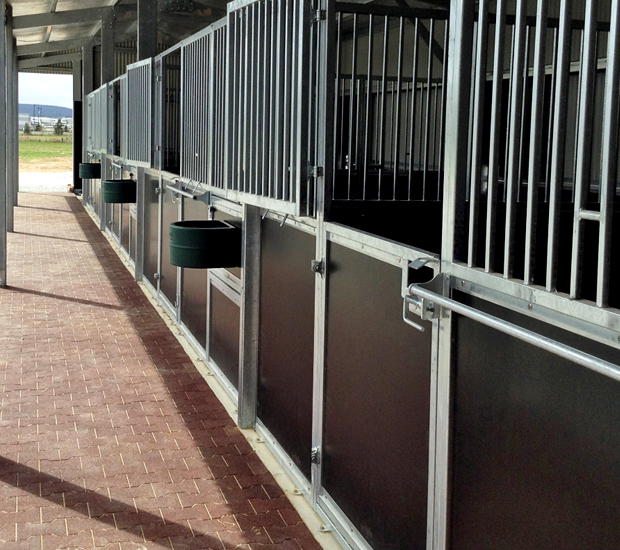
Personal access doors
- Get in and out your American barn easily – without opening the roller doors
- We can install personal access doors to accommodate wheelbarrows or wheelchairs
- Choose a personal access door that complements the colour of your American barn with all 22 COLORBOND® steel colours available, as well as COLORBOND® steel Matt options.
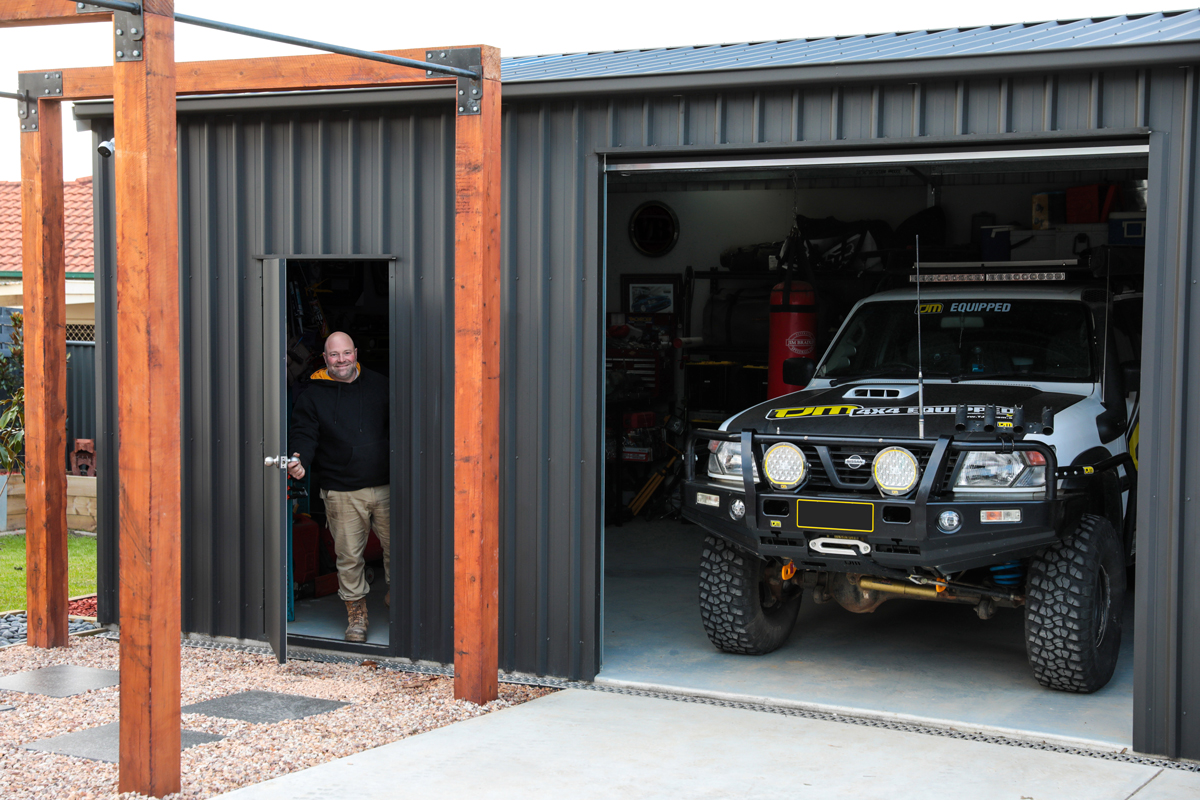
Windows
- Let some light into your life, through our shed-specific American barn windows
- Increase the levels of daylight and ventilation in your American barn
- We build all our windows using AMIA high-performance glass.
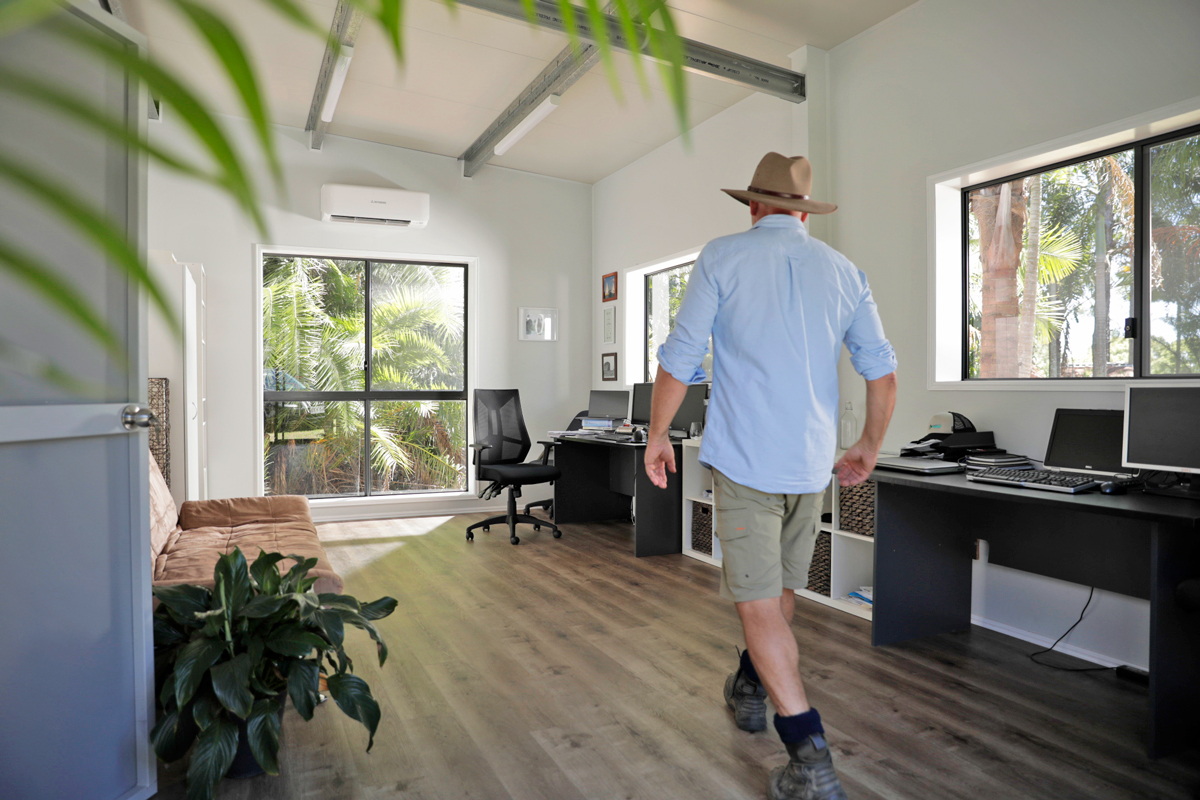
Insulation
- Protect your animals or yourself from heat or cold inside in your American barn
- Use insulating panels to maintain a comfortable temperature, with optional R rating
- We have a range of Fletcher Insulation options for every size of American barn.
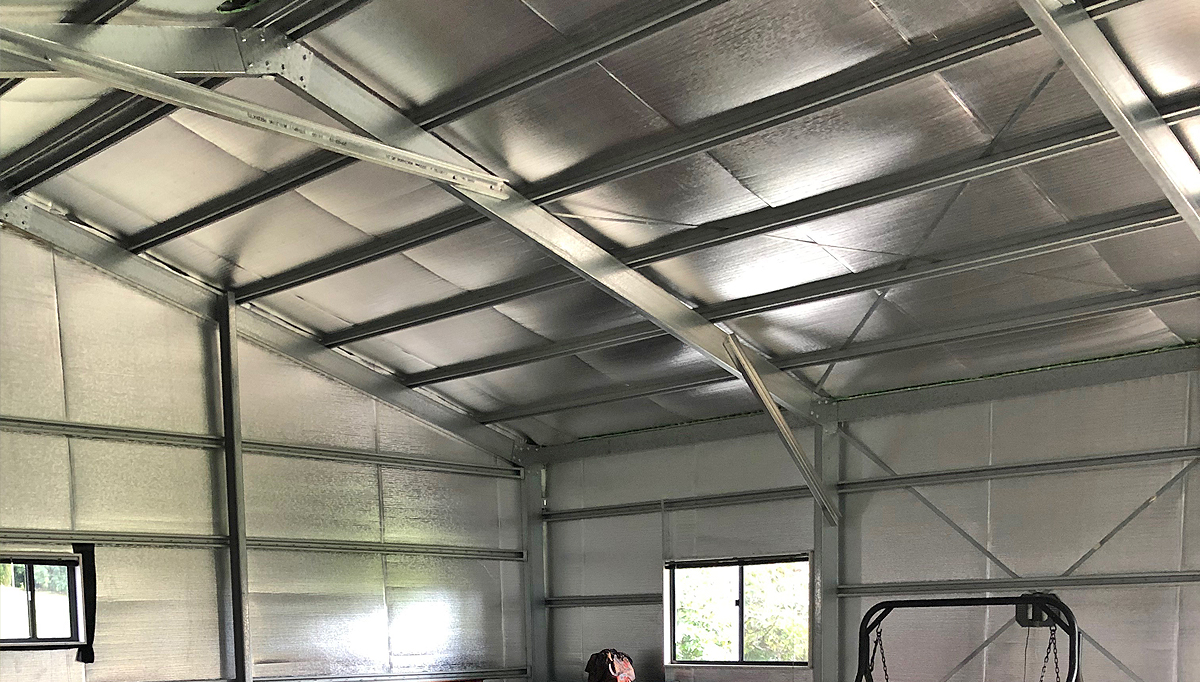
Whirlybirds
- A quick and easy way to replace warm, stale air with a soft and fresh breeze
- Prevent any condensation from damaging the interior of your American barn
- Keep the temperature even and comfortable – all year round.
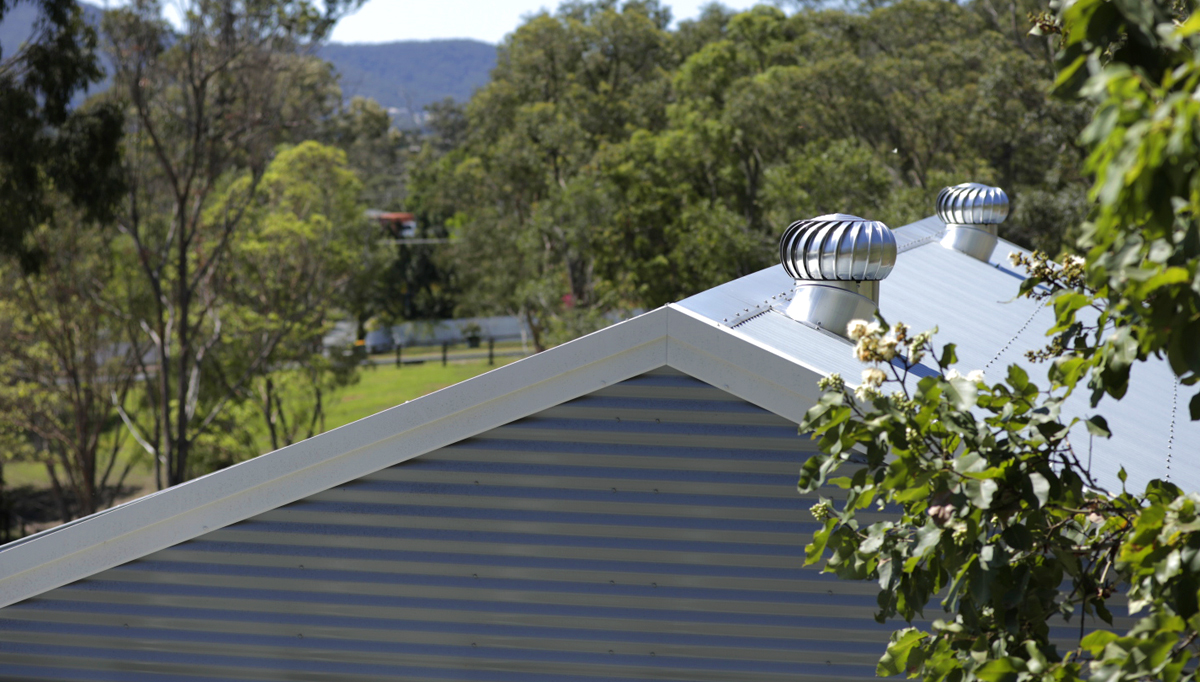
Sliding glass doors
- We offer two sizes of sliding glass doors that will accentuate any American Barn
- Glass sliding doors give you ultimate flexibility over how you use your barn
- Increase the amount of natural sunlight throughout your American barn.
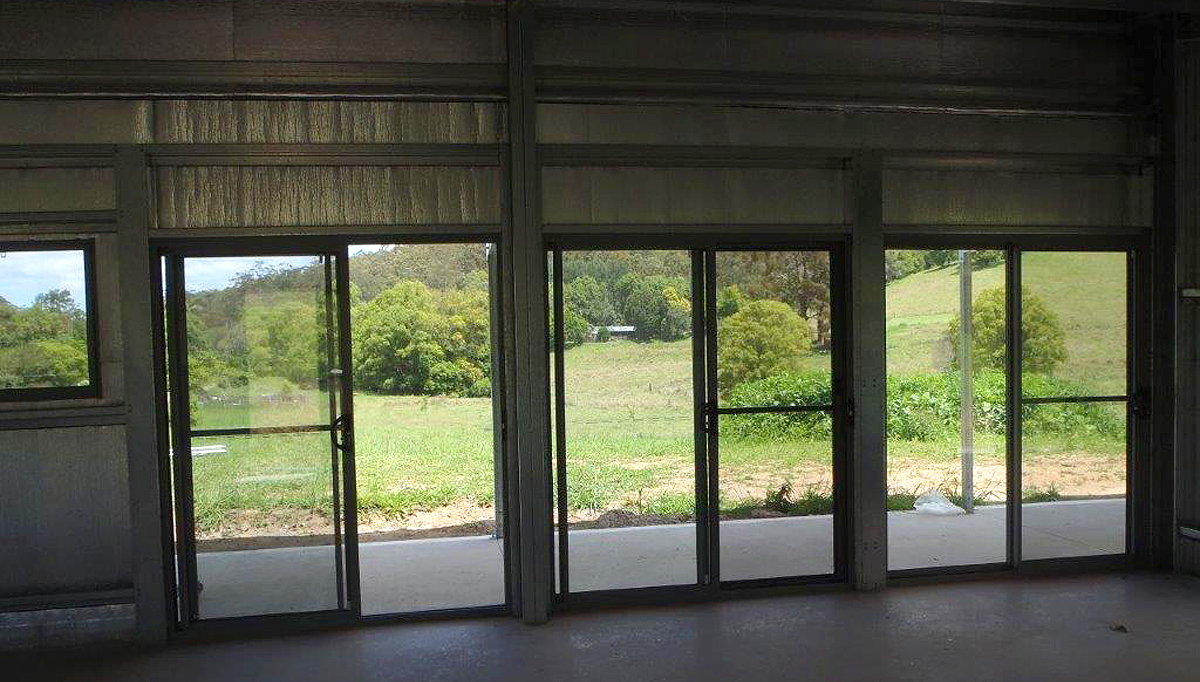
Storage mezzanines
- Make the most out of all the available roof space in your American barn
- Stow parts, files, animal feed or anything else safely and conveniently
- Use every possible part of your American barn to its full potential.
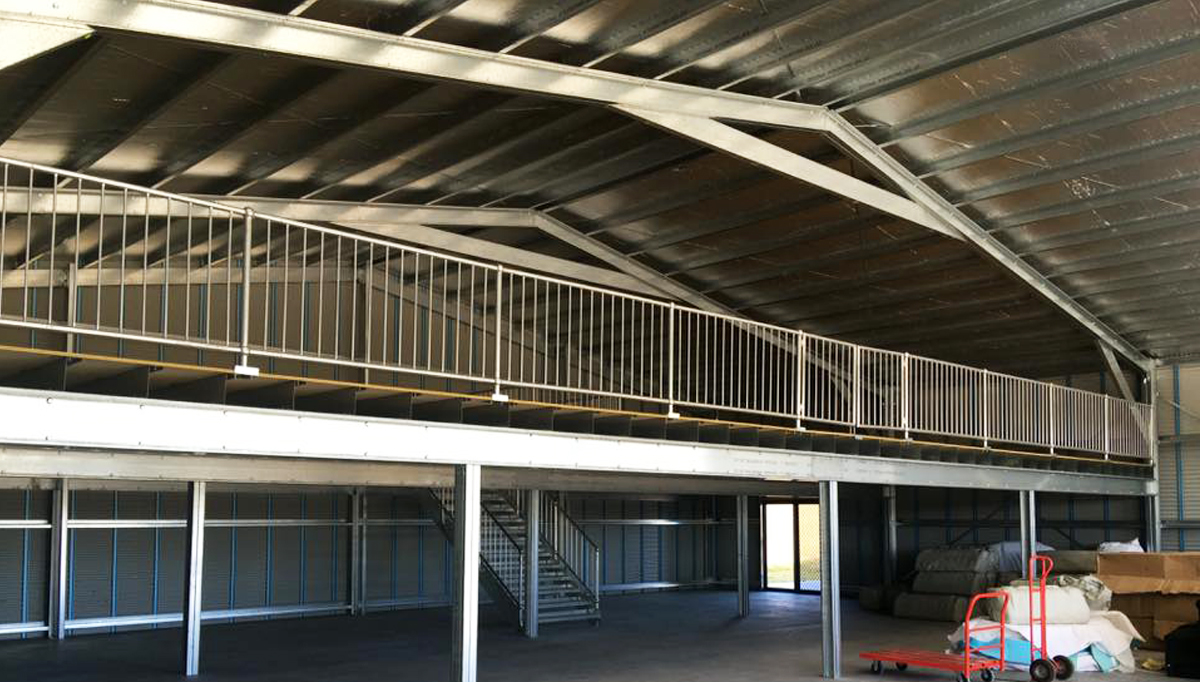
Stairs
- Stairs make getting to and from the mezzanine floor safe and convenient
- We can tailor our stairs to meet the height requirements of your mezzanine and to suit the centre height of your barn.
- Can be constructed from steel or timber – depending on your needs.
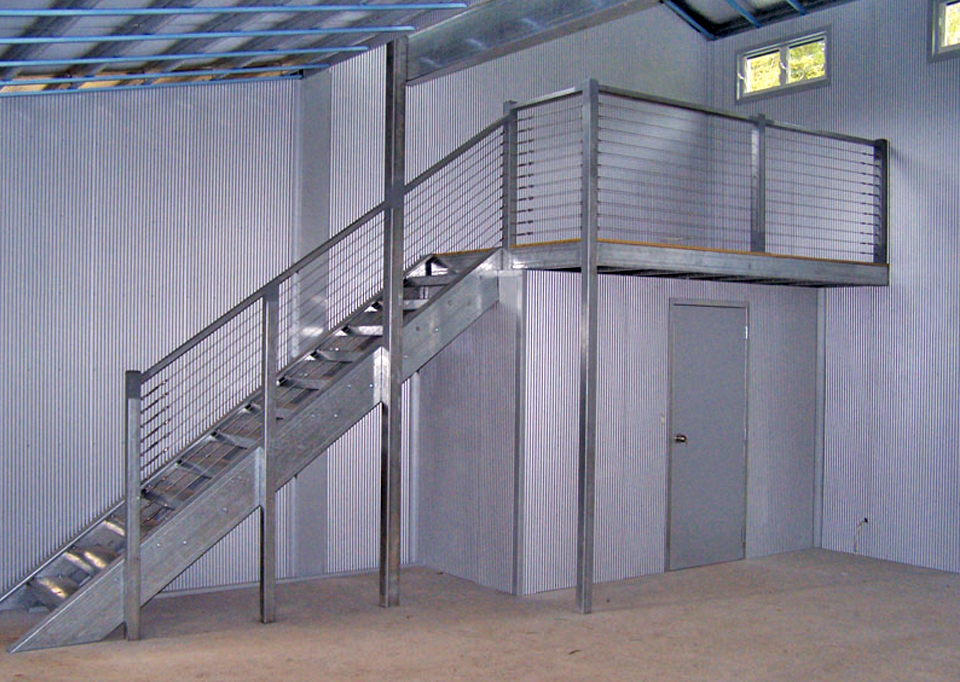
Partitions
- Easily subdivide your American barn to a floor plan that suits you
- Partitions can be a great way to create a designated office area
- Perfect for breaking up a larger space into more comfortable sized rooms.
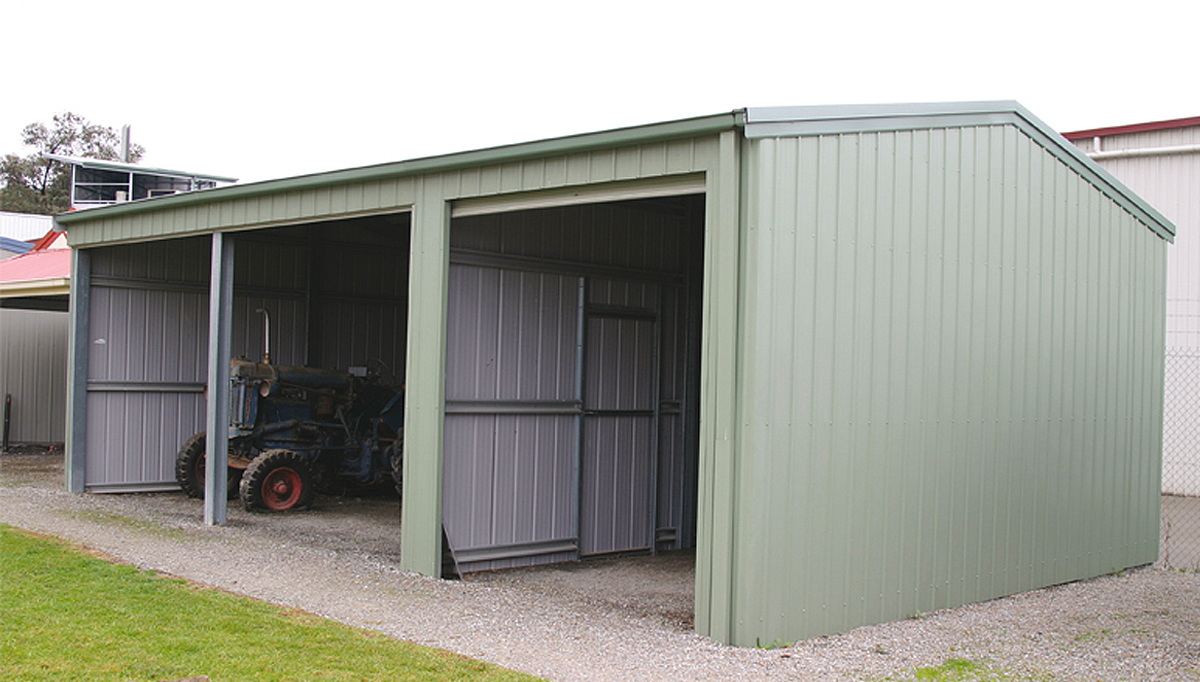
InfinitiLine® gutter
- A premium quality gutter, built with Australian weather in mind
- Minimise the risk of water damage to the interior of your American barn in heavy weather, with concealed overflow protection slots
- Maintain a sleek appearance while remaining fully complaint with rainwater overflow measures
- Only currently available in ACT and NSW.
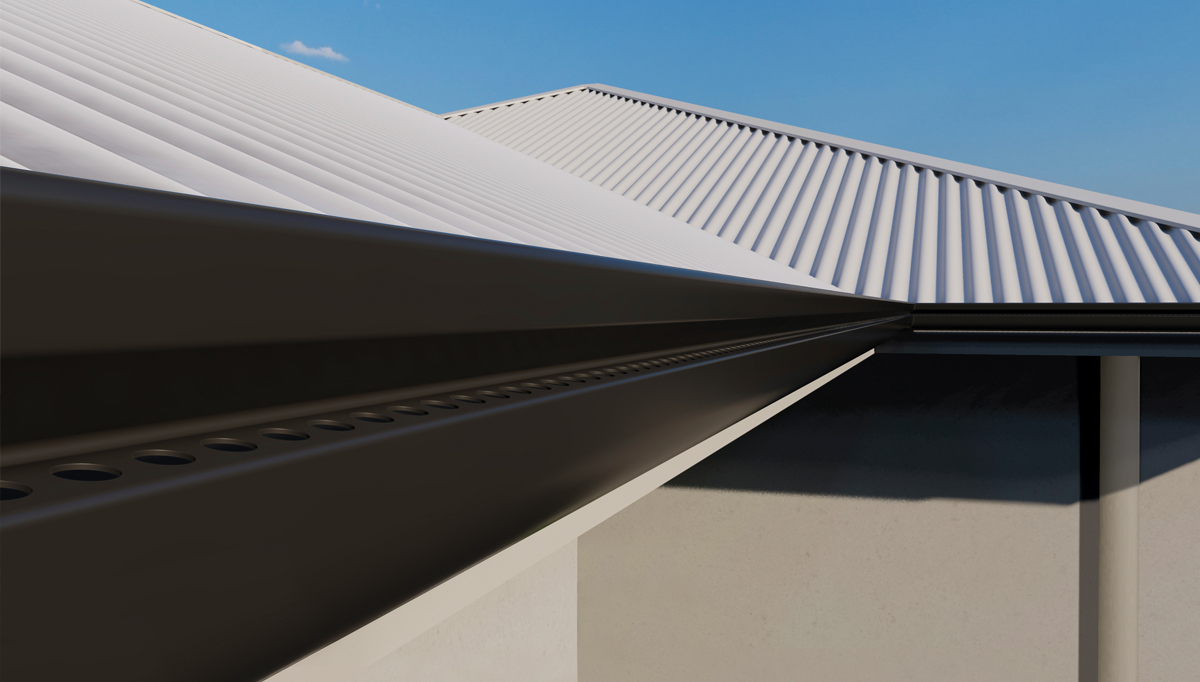
Other gutters
- Reduce the risk of rain or water damage in your American barn
- Choose from our extensive range of shapes, sizes and styles to create a solution that’s suited to your needs and compliant for your local region
- We offer gutters in a selection of different COLORBOND® steel colours to accentuate your American barn.
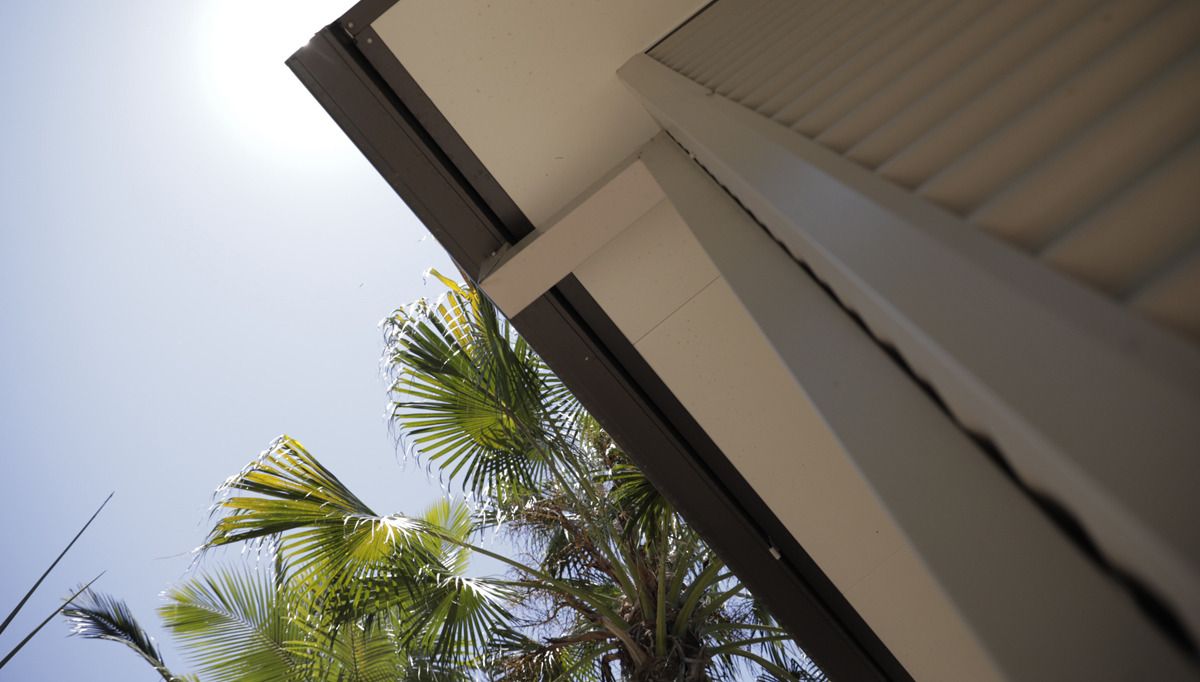
Skylight
- Let the sun naturally brighten up your American barn
- Reduce the amount you spend on lighting or heating during the day
- All our skylights are constructed from fibreglass or long-lasting, durable polycarbonate sheeting.
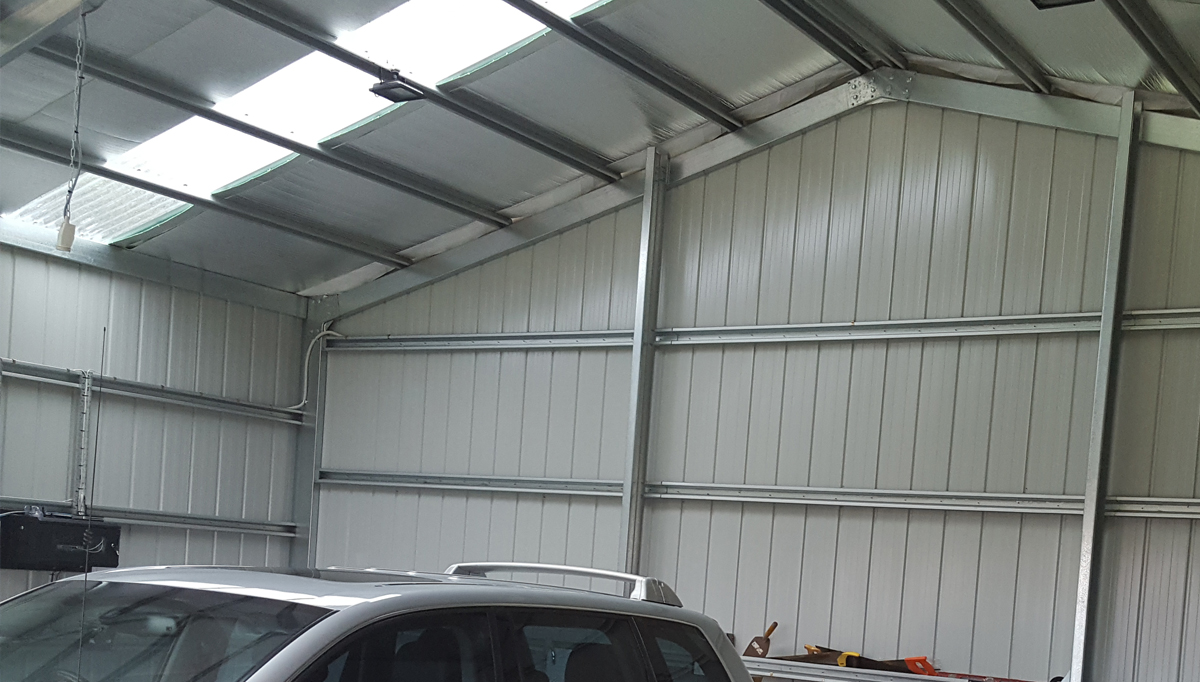
Open bays
- Open up a section of your American barn wall to achieve an open bay
- Increase the ventilation and easy access to your American barn.
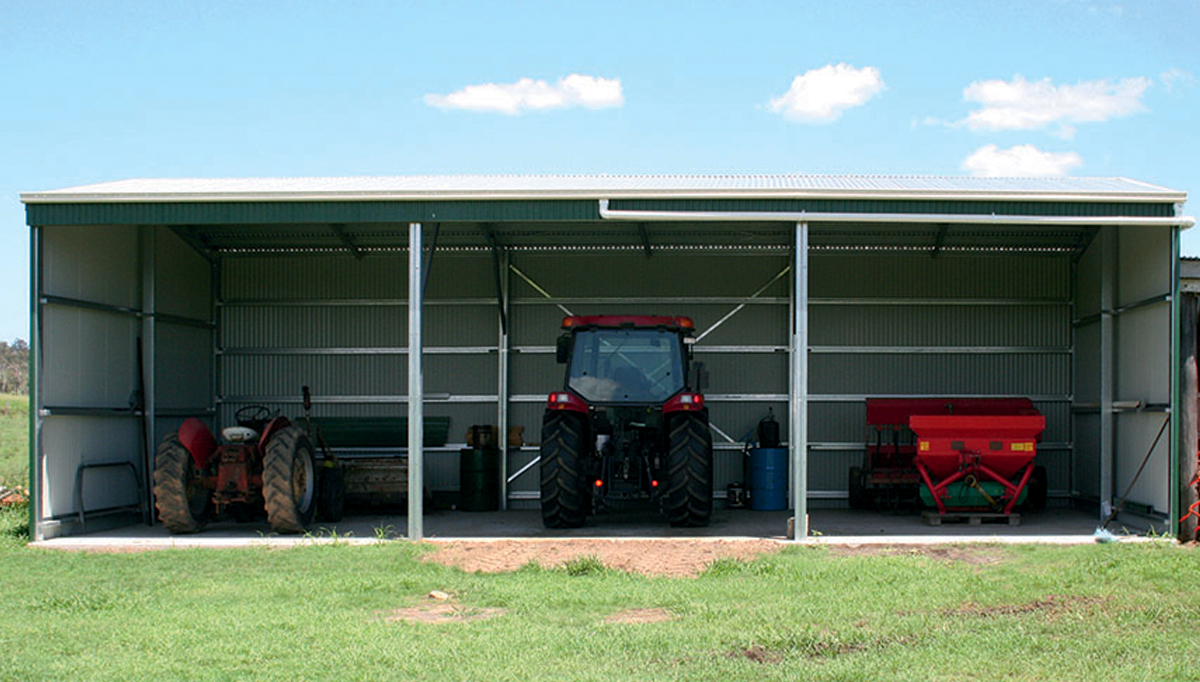
Fire-rated walls
- Protect your building and its contents from fires in neighbouring buildings. (Fire-prone areas may need to comply with Bushfire Attack Level requirements. Customers should contact their local Fair Dinkum Sheds distributor to order a shed that complies)
- Added peace of mind that your animals or property are safer from the risk of fire
- Uses Stramit’s Uniguard™ fire resisting boundary wall system for quality protection.
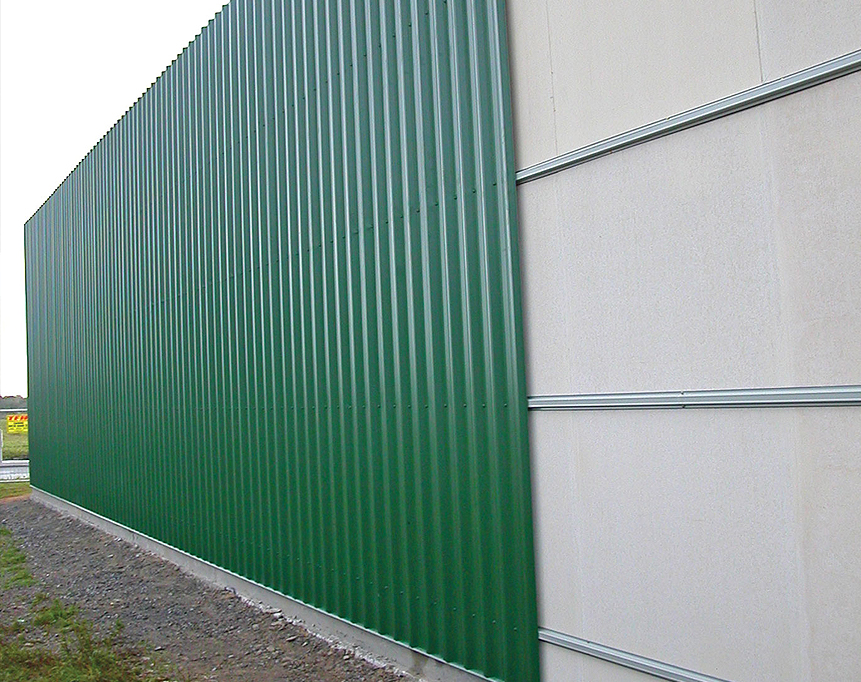
And automatically get...
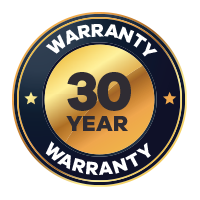 Our industry-leading system warranty offers you peace of mind and security. All Fair Dinkum Builds designs are engineered using our unique software solutions and backed by our technical expertise, meaning we'll guarantee they'll withstand wind conditions for 30 years.
Our industry-leading system warranty offers you peace of mind and security. All Fair Dinkum Builds designs are engineered using our unique software solutions and backed by our technical expertise, meaning we'll guarantee they'll withstand wind conditions for 30 years.
That's over and above any materials warranty you get from our suppliers.
Our system warranty is subject to the limitations and qualifications set out in the Warranty Terms and Conditions available here.
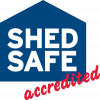 Our products are engineered to the highest safety standards and therefore comply with all national, state and territory building code requirements.
Our products are engineered to the highest safety standards and therefore comply with all national, state and territory building code requirements.
Our sheds are also ShedSafe accredited – an industry recognised stamp of approval, so you know that your shed will protect you, your family and your investment.
Designed specifically with you in mind
No matter if you’re a homeowner on acreage, farmer or horse lover, we can design the ideal solution specifically for you. All our American barns are fully compliant with all relevant legislation and built to withstand the harsh Australian environment.
Browse
Product range
Check out some examples of our American Barn product options by browsing the image gallery below.
Looking for something extra to inspire? We can bring your idea to life – head over to our Inspiration page and explore just some of the possibilities with your new build.

Commercial American Barn
5m x 16m x 5m with 5m lean-tos in COLORBOND® steel Surfmist® (walls) and COLORBOND® steel Windspray® trim

Inside the American Barn
Structural support seen from inside the American barn

Triple door American Barn

Classic American barn
3.5m x 6m x 3.6m with 3m lean-tos with COLORBOND® steel Manor Red® walls and COLORBOND® steel Classic Cream™ trim

American Barn with Two Roller Doors
7m x 7.5m x 3.5m with 3m lean-tos in COLORBOND® steel Classic Cream™ (walls) and COLORBOND® steel Pale Eucalypt® (doors & trim)

Large Stable Options
4.5m x 12m x 4.2m with 4m lean-tos, in COLORBOND® steel Evening Haze® (walls) and COLORBOND® steel Windspray® (doors & trim)

Large American with Four Roller Doors
6m x 8m x 3.9m with 3.2m lean-tos, walls in COLORBOND steel Surfmist®, doors & trim in COLORBOND® steel Deep Ocean®

Eye-catching contrasting colours
Roller doors and trim in COLORBOND® steel Manor Red®

Classic red barn
Iconic American Barn look created with COLORBOND® steel Manor Red® wall sheeting and the addition of a barn window

Red single door American Barn
Large lean-tos and roller door create large working space with central access

American Barn with front PA door
Easy vehicle or pedestrian barn access with elegant country style
What are the different American barn design options?
American Barn with Storage Mezzanine Flooring
Maximise your space with our American barns featuring storage mezzanine flooring. This design option allows you to make the most of your barn's roof space, providing a convenient and secure area for storing everything from parts and files to animal feed. With this design, every inch of your barn is put to good use, offering functionality without compromising on style.
American Barn with Open Bays
Embrace the outdoors with our American barn sheds that feature open bays. By opening up a section of your barn wall, you can enjoy increased ventilation and easy access to your barn. This design is perfect for those looking for a barn that seamlessly blends indoor and outdoor spaces, creating a versatile area that can be enjoyed all year round.
Gable Roof American Barns
Our Gable Roof American barns are the classic choice, offering a timeless design that never goes out of style. Their symmetrical design not only looks aesthetically pleasing but also provides excellent water drainage, making them a practical choice for any property.
Mono Pitched American Barns
For a modern twist on the traditional barn, consider our Mono Pitched American barns. These barns feature a single-sloping centre roof, offering a sleek and contemporary look. Despite their modern design, they still provide the same functionality and durability as our other barn options.
FAQs about building an American barn
Do you need planning permission to build an American barn?
For structures above 10m² or higher than 3m, a building permit is typically necessary. Smaller builds, however, may be able to proceed without one – but we highly recommend always checking the regulations with your local council, as they differ depending on where you're located. Regardless of the size, we'll guide you through every step.
What are the different American barn size options?
We offer a range of sizes to suit your needs, ranging from less than 10m² up to 50m² and beyond. Whether you're looking for a small barn or a large one that can accommodate multiple animals and vehicles, we have an option for you.
How much does it cost to build an American barn?
The American barn shed prices vary based on your specific requirements. To ensure we provide an accurate estimate that reflects your dream barn, get in touch with us directly. Our team is more than happy to discuss your project and provide you with a tailored quote.
News
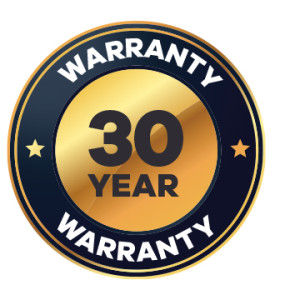
New 30-year System Warranty Launched to Shake Up Industry
We've launched our new industry leading Fair Dinkum Builds 30-year system warranty in a landmark move for the shed and…
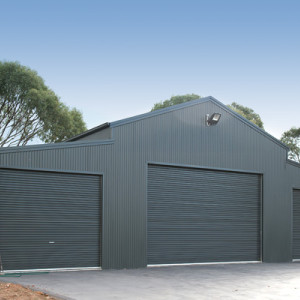
American barns with 3 roller doors
American barns with 3 roller doors offer an affordable and stylish solution perfect for tall boats, caravans, trucks, farm equipment…
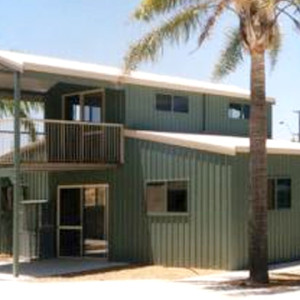
American Barns with Garaports
Transform your American barn into your very own holiday home by adding a garaport.
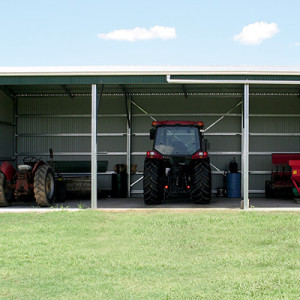
Open Front, Open Bay Sheds
With an open front farm shed from Fair Dinkum, you don't just get easy access to your gear, you also…
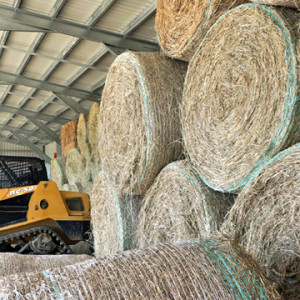
Hay Storage Sheds
An investment in a good hay shed could make all the difference for effective storage and management when it comes…
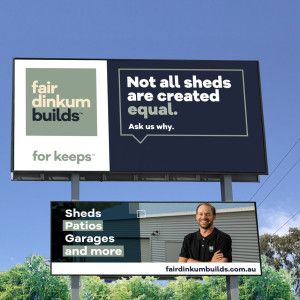
Fair Dinkum Builds Launched to Market
Our new brand is here to take the industry by storm.
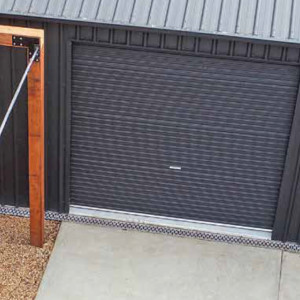
Go with a Modern matt steel finish
Give your Fair Dinkum Shed a fresh, modern look with a matt steel finish. Using innovative matt paint technology, this…
Other products you may like...

Rural Sheds
As a landowner, you know that Mother Nature can either be your friend or foe. That’s why protecting your investment and livelihood from the elements is critical.
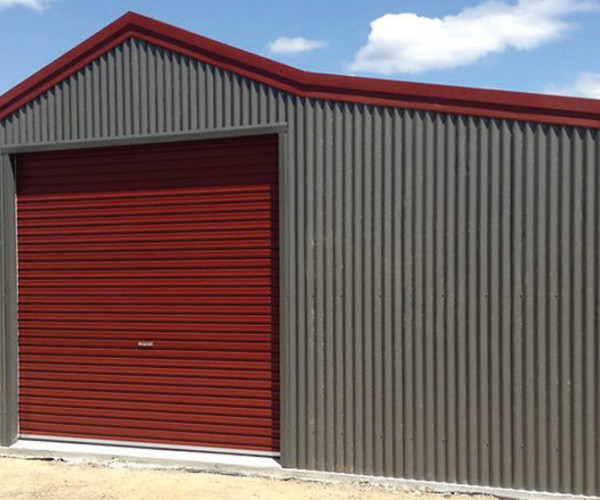
Australian Barns
The Aussie barn – with its striking roofline – is the go-to for customers looking for the centre roof height of a barn, but without the drop of an American barn.

Quaker Barns
There's a reason why the Quaker barn has been a farm favourite for decades. With its impressive angles and the ability to use ample space up top, the Quaker barn is the ultimate for height and space.
